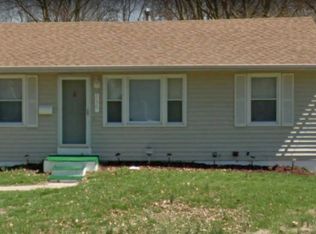Closed
Listing Provided by:
Sisi M Edlund 314-220-2991,
Coldwell Banker Realty - Gundaker West Regional
Bought with: Coldwell Banker Realty - Gundaker
Price Unknown
3526 Brown Rd, Saint Louis, MO 63114
1beds
950sqft
Single Family Residence
Built in 1908
0.57 Acres Lot
$143,500 Zestimate®
$--/sqft
$971 Estimated rent
Home value
$143,500
$133,000 - $154,000
$971/mo
Zestimate® history
Loading...
Owner options
Explore your selling options
What's special
Showings begin at noon on Thursday Feb 22,2024
Great home w/ all the right updates! Move in condition! Kitchen w/country french feel w/newer white cabinets, gold accents, unique wood counters, stainless steel appliances, wood beams & new light fixtures. Fam Rm is cozy with hardwood floors, stone fireplace & new ceiling fan. Bed Rm is good size w/walk in closet &hardwood floors. Updated bathroom w/ new cabinet w/hard surface, new tub w/marble surround tile& an awesome rain shower. Enclosed front porch is bright, full of windows creating additional liv space makes a great office space. Walk out L.L. has built in storage space & a separate laundry Rm. Level yard w/ alittle over ½ acre of land. Huge oversized 2 car detached garage is great space for storage or workshop....Unlimited use. Great location near conveniently located to many ammenties, highways, parks and schools Additional Rooms: Sun Room
Zillow last checked: 8 hours ago
Listing updated: April 28, 2025 at 04:30pm
Listing Provided by:
Sisi M Edlund 314-220-2991,
Coldwell Banker Realty - Gundaker West Regional
Bought with:
Marty Albers, 2004035848
Coldwell Banker Realty - Gundaker
Source: MARIS,MLS#: 24010344 Originating MLS: St. Louis Association of REALTORS
Originating MLS: St. Louis Association of REALTORS
Facts & features
Interior
Bedrooms & bathrooms
- Bedrooms: 1
- Bathrooms: 1
- Full bathrooms: 1
- Main level bathrooms: 1
- Main level bedrooms: 1
Bedroom
- Features: Floor Covering: Wood, Wall Covering: Some
- Level: Main
- Area: 128
- Dimensions: 16x8
Bathroom
- Features: Floor Covering: Ceramic Tile, Wall Covering: None
- Level: Main
- Area: 49
- Dimensions: 7x7
Family room
- Features: Floor Covering: Wood, Wall Covering: Some
- Level: Main
- Area: 276
- Dimensions: 23x12
Kitchen
- Features: Floor Covering: Ceramic Tile, Wall Covering: None
- Level: Main
- Area: 119
- Dimensions: 17x7
Sunroom
- Features: Floor Covering: Laminate, Wall Covering: Some
- Level: Main
- Area: 161
- Dimensions: 23x7
Heating
- Natural Gas, Forced Air
Cooling
- Ceiling Fan(s), Central Air, Electric
Appliances
- Included: Gas Water Heater, Dishwasher, Dryer, Microwave, Gas Range, Gas Oven, Refrigerator, Stainless Steel Appliance(s), Washer
Features
- Open Floorplan, Walk-In Closet(s), Custom Cabinetry, Pantry
- Flooring: Hardwood
- Basement: Full,Partially Finished,Unfinished,Walk-Out Access
- Number of fireplaces: 1
- Fireplace features: Family Room, Decorative
Interior area
- Total structure area: 950
- Total interior livable area: 950 sqft
- Finished area above ground: 750
Property
Parking
- Total spaces: 2
- Parking features: Detached, Oversized
- Garage spaces: 2
Features
- Levels: One
- Patio & porch: Glass Enclosed
Lot
- Size: 0.57 Acres
- Dimensions: 100 x 248
- Features: Adjoins Wooded Area, Level
Details
- Parcel number: 14K530850
- Special conditions: Standard
Construction
Type & style
- Home type: SingleFamily
- Architectural style: Traditional,Ranch
- Property subtype: Single Family Residence
Materials
- Vinyl Siding
Condition
- Year built: 1908
Utilities & green energy
- Sewer: Public Sewer
- Water: Public
Community & neighborhood
Security
- Security features: Smoke Detector(s)
Location
- Region: Saint Louis
- Subdivision: Home Heights
Other
Other facts
- Listing terms: Cash,Conventional,FHA
- Ownership: Private
- Road surface type: Asphalt
Price history
| Date | Event | Price |
|---|---|---|
| 4/4/2024 | Sold | -- |
Source: | ||
| 2/24/2024 | Pending sale | $135,000$142/sqft |
Source: | ||
| 2/22/2024 | Listed for sale | $135,000+93.1%$142/sqft |
Source: | ||
| 8/1/2018 | Listing removed | $69,900$74/sqft |
Source: Coldwell Banker Gundaker - Ladue / Clayton #18034239 Report a problem | ||
| 8/1/2018 | Pending sale | $69,900$74/sqft |
Source: Coldwell Banker Gundaker - Ladue / Clayton #18034239 Report a problem | ||
Public tax history
| Year | Property taxes | Tax assessment |
|---|---|---|
| 2024 | $1,595 +2% | $18,370 |
| 2023 | $1,564 +15% | $18,370 +31.6% |
| 2022 | $1,359 +0% | $13,960 |
Find assessor info on the county website
Neighborhood: 63114
Nearby schools
GreatSchools rating
- 5/10Marvin Elementary SchoolGrades: K-5Distance: 0.6 mi
- 5/10Ritenour Middle SchoolGrades: 6-8Distance: 0.9 mi
- 2/10Ritenour Sr. High SchoolGrades: 9-12Distance: 0.7 mi
Schools provided by the listing agent
- Elementary: Marvin Elem.
- Middle: Ritenour Middle
- High: Ritenour Sr. High
Source: MARIS. This data may not be complete. We recommend contacting the local school district to confirm school assignments for this home.
