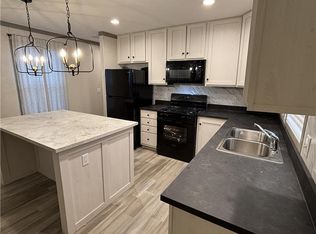Country living with city convenience on just under 10 acres! Front 2 acres where house sits is zoned city and back is zoned county. Need a vegetable/truck farm? Perfect location for horses with the 30 x 80 Cleary pole barn with 2 stalls, a tack room and an insulated workshop with water, gas and electricity. Lots of storage! appx 8 acres of pasture fenced on 3 sides. Beautiful landscaped with lots of fruit trees, blueberries, raspberries, and perennials. LOTS OF UPDATES! New Kitchen 6-20, all new beautiful laminate/like wood flooring! New windows from Griffiths with warranty. New exterior doors and outside decks! New bathrooms 2016 -new Roof 2014-New HVAC 2011 high efficiency heat pump
This property is off market, which means it's not currently listed for sale or rent on Zillow. This may be different from what's available on other websites or public sources.
