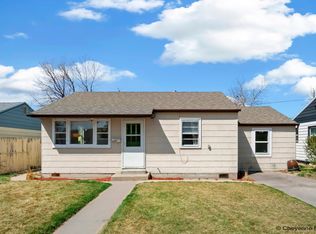Sold on 04/23/25
Price Unknown
3526 Alexander Ave, Cheyenne, WY 82001
2beds
1,066sqft
City Residential, Residential
Built in 1950
5,662.8 Square Feet Lot
$295,400 Zestimate®
$--/sqft
$1,340 Estimated rent
Home value
$295,400
$281,000 - $310,000
$1,340/mo
Zestimate® history
Loading...
Owner options
Explore your selling options
What's special
Move in ready inside and out! Take a look at this charming and quaint home that offers 2 bedrooms with a possibility of a 3rd. Freshly updated with new flooring and fresh paint throughout. Newer furnace for efficient heating and peace of mind. Situated in a great location near the greenway with walking and biking trails, plus easy access to FE Warren Air Force Base. A large fully fenced backyard with beautifully maintained mature landscaping with sprinkler system. Metal siding and a spacious deck-perfect for outdoor entertaining. Get inside today and fall in love with this perfect starter home.
Zillow last checked: 8 hours ago
Listing updated: April 24, 2025 at 07:33am
Listed by:
Allee Williamson 307-631-1654,
RE/MAX Capitol Properties
Bought with:
Tyler Walton
#1 Properties
Source: Cheyenne BOR,MLS#: 96436
Facts & features
Interior
Bedrooms & bathrooms
- Bedrooms: 2
- Bathrooms: 2
- Full bathrooms: 1
- 1/2 bathrooms: 1
- Main level bathrooms: 2
Primary bedroom
- Level: Main
- Area: 108
- Dimensions: 9 x 12
Bedroom 2
- Level: Main
- Area: 108
- Dimensions: 9 x 12
Bathroom 1
- Features: Full
- Level: Main
Bathroom 2
- Features: Half
- Level: Main
Family room
- Level: Basement
- Area: 156
- Dimensions: 12 x 13
Kitchen
- Level: Main
- Area: 168
- Dimensions: 14 x 12
Living room
- Level: Main
- Area: 224
- Dimensions: 16 x 14
Basement
- Area: 165
Heating
- Forced Air, Natural Gas
Appliances
- Included: Dishwasher, Dryer, Microwave, Range, Refrigerator, Washer
- Laundry: Main Level
Features
- Eat-in Kitchen
- Basement: Finished
Interior area
- Total structure area: 1,066
- Total interior livable area: 1,066 sqft
- Finished area above ground: 901
Property
Parking
- Total spaces: 1
- Parking features: 1 Car Attached
- Attached garage spaces: 1
Accessibility
- Accessibility features: None
Features
- Patio & porch: Deck
- Exterior features: Sprinkler System
- Fencing: Back Yard
Lot
- Size: 5,662 sqft
- Dimensions: 5500
- Features: Front Yard Sod/Grass, Backyard Sod/Grass
Details
- Parcel number: 11760001300060
- Special conditions: Arms Length Sale
Construction
Type & style
- Home type: SingleFamily
- Architectural style: Ranch
- Property subtype: City Residential, Residential
Materials
- Metal Siding
- Foundation: Basement
- Roof: Composition/Asphalt
Condition
- New construction: No
- Year built: 1950
Utilities & green energy
- Electric: Black Hills Energy
- Gas: Black Hills Energy
- Sewer: City Sewer
- Water: Public
Community & neighborhood
Location
- Region: Cheyenne
- Subdivision: Blacks Replat
Other
Other facts
- Listing agreement: N
- Listing terms: Cash,Conventional,FHA,VA Loan
Price history
| Date | Event | Price |
|---|---|---|
| 4/23/2025 | Sold | -- |
Source: | ||
| 3/21/2025 | Pending sale | $295,000$277/sqft |
Source: | ||
| 3/20/2025 | Listed for sale | $295,000+31.1%$277/sqft |
Source: | ||
| 11/18/2022 | Listing removed | -- |
Source: | ||
| 11/17/2021 | Sold | -- |
Source: | ||
Public tax history
| Year | Property taxes | Tax assessment |
|---|---|---|
| 2024 | $1,418 -1.6% | $20,056 -1.6% |
| 2023 | $1,441 +16.3% | $20,380 +18.7% |
| 2022 | $1,239 +5.2% | $17,171 +5.5% |
Find assessor info on the county website
Neighborhood: 82001
Nearby schools
GreatSchools rating
- 4/10Henderson Elementary SchoolGrades: K-6Distance: 1.3 mi
- 3/10Carey Junior High SchoolGrades: 7-8Distance: 1.8 mi
- 4/10East High SchoolGrades: 9-12Distance: 1.5 mi
