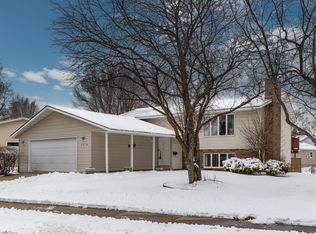Closed
$300,000
3526 15th Ave NW, Rochester, MN 55901
4beds
2,317sqft
Single Family Residence
Built in 1976
8,712 Square Feet Lot
$297,400 Zestimate®
$129/sqft
$1,914 Estimated rent
Home value
$297,400
$274,000 - $318,000
$1,914/mo
Zestimate® history
Loading...
Owner options
Explore your selling options
What's special
This multilevel split home is located in Northwest Rochester. It has 4 Bedrooms, 2 bathrooms and an unfinished basement ready to build to suit. More over, it features vaulted ceilings, large picture windows, a large utility room and, last but not least, a walkout-patio opening up to a flat fenced in yard! This home is conveniently located in the John Adams Neighborhood, not too far from shopping centers and other amenities in the local community.
Zillow last checked: 8 hours ago
Listing updated: May 06, 2025 at 06:52pm
Listed by:
Justin Frasz 952-923-4684,
Keller Williams Premier Realty
Bought with:
Daniel Wagner
Coldwell Banker Realty
Source: NorthstarMLS as distributed by MLS GRID,MLS#: 6492813
Facts & features
Interior
Bedrooms & bathrooms
- Bedrooms: 4
- Bathrooms: 2
- Full bathrooms: 1
- 3/4 bathrooms: 1
Bedroom 1
- Level: Upper
Bedroom 2
- Level: Upper
Bedroom 3
- Level: Upper
Bedroom 4
- Level: Lower
Dining room
- Level: Main
Family room
- Level: Lower
Kitchen
- Level: Main
Living room
- Level: Main
Utility room
- Level: Basement
Heating
- Forced Air
Cooling
- Central Air
Appliances
- Included: Range, Refrigerator
Features
- Basement: 8 ft+ Pour,Unfinished
- Number of fireplaces: 1
Interior area
- Total structure area: 2,317
- Total interior livable area: 2,317 sqft
- Finished area above ground: 1,185
- Finished area below ground: 0
Property
Parking
- Total spaces: 2
- Parking features: Attached, Garage Door Opener
- Attached garage spaces: 2
- Has uncovered spaces: Yes
Accessibility
- Accessibility features: None
Features
- Levels: Three Level Split
Lot
- Size: 8,712 sqft
Details
- Foundation area: 1132
- Parcel number: 742213002114
- Zoning description: Residential-Single Family
- Special conditions: In Foreclosure
Construction
Type & style
- Home type: SingleFamily
- Property subtype: Single Family Residence
Materials
- Vinyl Siding
- Roof: Age Over 8 Years
Condition
- Age of Property: 49
- New construction: No
- Year built: 1976
Utilities & green energy
- Gas: Electric
- Sewer: City Sewer/Connected
- Water: City Water/Connected
Community & neighborhood
Location
- Region: Rochester
- Subdivision: Bel Air 2nd Sub
HOA & financial
HOA
- Has HOA: No
Price history
| Date | Event | Price |
|---|---|---|
| 4/19/2024 | Sold | $300,000+64.5%$129/sqft |
Source: | ||
| 11/15/2023 | Sold | $182,321+9%$79/sqft |
Source: Public Record Report a problem | ||
| 1/26/2011 | Sold | $167,300+4.6%$72/sqft |
Source: Agent Provided Report a problem | ||
| 9/10/2010 | Price change | $159,900-3%$69/sqft |
Source: CENTURY 21 Alpha Realty #4020270 Report a problem | ||
| 6/19/2010 | Price change | $164,900-2.9%$71/sqft |
Source: CENTURY 21 Alpha Realty #4020270 Report a problem | ||
Public tax history
| Year | Property taxes | Tax assessment |
|---|---|---|
| 2024 | $3,060 | $243,500 +1.1% |
| 2023 | -- | $240,900 +0.5% |
| 2022 | $2,920 +9% | $239,600 +14.1% |
Find assessor info on the county website
Neighborhood: John Adams
Nearby schools
GreatSchools rating
- 3/10Elton Hills Elementary SchoolGrades: PK-5Distance: 0.7 mi
- 5/10John Adams Middle SchoolGrades: 6-8Distance: 0.2 mi
- 5/10John Marshall Senior High SchoolGrades: 8-12Distance: 1.8 mi
Schools provided by the listing agent
- Elementary: Elton Hills
- Middle: John Adams
- High: John Marshall
Source: NorthstarMLS as distributed by MLS GRID. This data may not be complete. We recommend contacting the local school district to confirm school assignments for this home.
Get a cash offer in 3 minutes
Find out how much your home could sell for in as little as 3 minutes with a no-obligation cash offer.
Estimated market value$297,400
Get a cash offer in 3 minutes
Find out how much your home could sell for in as little as 3 minutes with a no-obligation cash offer.
Estimated market value
$297,400
