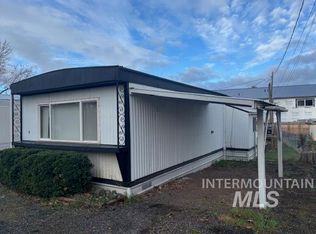Sold
Price Unknown
3526 11th St TRAILER 5, Lewiston, ID 83501
2beds
1baths
938sqft
Mobile/Manu Rented Lot, Manufactured Home
Built in 1975
-- sqft lot
$59,700 Zestimate®
$--/sqft
$1,289 Estimated rent
Home value
$59,700
Estimated sales range
Not available
$1,289/mo
Zestimate® history
Loading...
Owner options
Explore your selling options
What's special
Welcome to this charming 2-bedroom, 1-bathroom manufactured home nestled in the Lewiston Orchards. This inviting residence features a well-equipped kitchen with updated appliances. This property has been well cared for and has a new furnace, newer roof, window coverings, and a beautiful updated bathroom. The spacious living room boasts several windows, filling the area with natural light and creating a warm, welcoming atmosphere. Step outside to discover two handy storage sheds, providing ample space for your belongings, along with an attached storage room off the front porch. The monthly space rent is $600 two pets under 40 pounds are allowed (subject to park approval). All the appliances are included even the washer and dryer. Don’t miss the chance to make this lovely manufactured home your own. Schedule your showing today!
Zillow last checked: 8 hours ago
Listing updated: April 10, 2025 at 04:43pm
Listed by:
Katy Mason 208-305-3899,
Silvercreek Realty Group
Bought with:
Katy Mason
Silvercreek Realty Group
Source: IMLS,MLS#: 98933650
Facts & features
Interior
Bedrooms & bathrooms
- Bedrooms: 2
- Bathrooms: 1
- Main level bathrooms: 1
- Main level bedrooms: 2
Primary bedroom
- Level: Main
Bedroom 2
- Level: Main
Family room
- Level: Main
Kitchen
- Level: Main
Living room
- Level: Main
Heating
- Electric
Cooling
- Central Air
Appliances
- Included: Electric Water Heater, Dishwasher, Disposal, Oven/Range Freestanding, Refrigerator, Washer, Dryer
Features
- Pantry, Laminate Counters, Number of Baths Main Level: 1
- Flooring: Carpet, Laminate
- Has basement: No
- Has fireplace: No
Interior area
- Total structure area: 938
- Total interior livable area: 938 sqft
- Finished area above ground: 938
- Finished area below ground: 0
Property
Features
- Levels: One
- Patio & porch: Covered Patio/Deck
- Fencing: Metal,Partial,Vinyl
Lot
- Features: Garden
Details
- Additional structures: Shed(s)
- Parcel number: MHL11ST3526005A
Construction
Type & style
- Home type: MobileManufactured
- Property subtype: Mobile/Manu Rented Lot, Manufactured Home
Materials
- Roof: Other
Condition
- Year built: 1975
Utilities & green energy
- Water: Public
- Utilities for property: Sewer Connected
Community & neighborhood
Location
- Region: Lewiston
Other
Other facts
- Listing terms: Cash,Conventional
- Ownership: Fee Simple
- Road surface type: Paved
Price history
Price history is unavailable.
Public tax history
| Year | Property taxes | Tax assessment |
|---|---|---|
| 2025 | $282 +6.7% | $42,825 +13.5% |
| 2024 | $265 -1.8% | $37,715 +10.6% |
| 2023 | $269 +4.2% | $34,108 +6.5% |
Find assessor info on the county website
Neighborhood: 83501
Nearby schools
GreatSchools rating
- 4/10Centennial Elementary SchoolGrades: K-5Distance: 0.6 mi
- 7/10Sacajawea Junior High SchoolGrades: 6-8Distance: 0.3 mi
- 5/10Lewiston Senior High SchoolGrades: 9-12Distance: 0.8 mi
Schools provided by the listing agent
- Elementary: Orchards
- Middle: Sacajawea
- High: Lewiston
- District: Lewiston Independent School District #1
Source: IMLS. This data may not be complete. We recommend contacting the local school district to confirm school assignments for this home.
