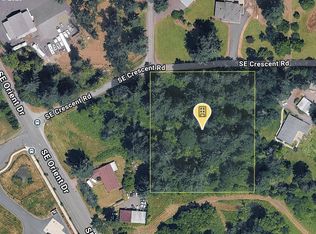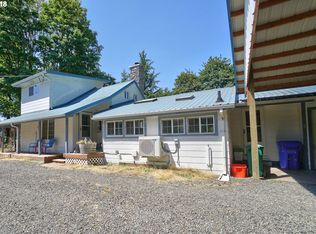Immaculately maintained custom home with high end finishes. Enter into a grand foyer with hardwood floors, vaulted ceilings, and open concept living at its finest. Kitchen includes top quality stainless steel appliances, quartzcounters, and storage space galore. Butler's pantry leads to a formal dining room. Incredible covered patio provides outdoor living all year around. 40x60 finished shop with designated 200amp service boasts of heating/cooling, epoxy floors, and separated RV Storage.
This property is off market, which means it's not currently listed for sale or rent on Zillow. This may be different from what's available on other websites or public sources.

