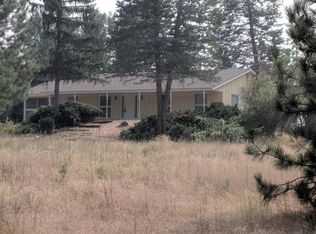Stunning 2072SF home on nearly 5 acres - mins to town. Full remodel: exterior paint, new life proof vinyl floors, carpet, paint, texture, hardware, lighting, trim, 3 bd, 2 bth may convert 4th (septic already rated). Shop 28X32X14 w/great shelving & 18ft garage door. Owner is general contract & can build another outbuilding if needed. Home is pit set w/a private backyard, lg water feature, hot tub, gazebo, garden & artesian well that keeps pond full spring-fall. Concrete patio w/ pergola, 14GPM great water.
This property is off market, which means it's not currently listed for sale or rent on Zillow. This may be different from what's available on other websites or public sources.

