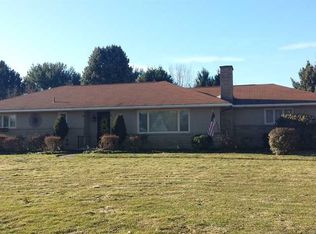Sold for $290,000
$290,000
3525 Tuscarawas Rd, Beaver, PA 15009
4beds
1,702sqft
Single Family Residence
Built in 1954
0.7 Acres Lot
$310,800 Zestimate®
$170/sqft
$1,888 Estimated rent
Home value
$310,800
$295,000 - $326,000
$1,888/mo
Zestimate® history
Loading...
Owner options
Explore your selling options
What's special
The Ranch you have been waiting for! Featuring 3 nicely sized Bedrooms, 2 full Baths and oversized attached Garage! With its own entrance, the lower level boasts a huge Family Room, large 2nd Bathroom and an additional Bedroom with LVL flooring that could easily be converted to whatever space your lifestyle demands! Sitting on a table-top, .70-acre lot minutes to 376 and Seven Oaks Golf Course, the location couldn't be better. Professionally cleaned and painted, the inside will delight! The Kitchen boasts granite countertops, newer SS appliances and great pantry storage! The Breakfast area can be enlarged or add a lounge area. The view of the outdoors allows enjoyment of the 4 seasons PA offers!
Zillow last checked: 8 hours ago
Listing updated: November 22, 2023 at 01:31pm
Listed by:
Jan Livingston 724-775-1000,
BERKSHIRE HATHAWAY THE PREFERRED REALTY
Bought with:
Karen Morrow, RS126874A
RE/MAX SELECT REALTY
Source: WPMLS,MLS#: 1623433 Originating MLS: West Penn Multi-List
Originating MLS: West Penn Multi-List
Facts & features
Interior
Bedrooms & bathrooms
- Bedrooms: 4
- Bathrooms: 2
- Full bathrooms: 2
Primary bedroom
- Level: Main
- Dimensions: 16x11
Bedroom 2
- Level: Main
- Dimensions: 13x10
Bedroom 3
- Level: Lower
- Dimensions: 12x10
Bedroom 4
- Level: Lower
- Dimensions: 12x22
Bonus room
- Level: Main
- Dimensions: 10x12
Bonus room
- Level: Lower
- Dimensions: 15x22
Dining room
- Level: Main
- Dimensions: 12x14
Entry foyer
- Level: Main
- Dimensions: 5x13
Family room
- Level: Lower
- Dimensions: 18x11
Kitchen
- Level: Main
- Dimensions: 22x11
Laundry
- Level: Lower
- Dimensions: 16x14
Living room
- Level: Main
- Dimensions: 13x18
Heating
- Forced Air, Gas
Cooling
- Central Air
Appliances
- Included: Dishwasher, Refrigerator
Features
- Flooring: Carpet, Ceramic Tile, Hardwood
- Basement: Partially Finished,Walk-Out Access
- Number of fireplaces: 1
- Fireplace features: Decorative
Interior area
- Total structure area: 1,702
- Total interior livable area: 1,702 sqft
Property
Parking
- Total spaces: 2
- Parking features: Attached, Garage, Garage Door Opener
- Has attached garage: Yes
Features
- Levels: One
- Stories: 1
- Pool features: None
Lot
- Size: 0.70 Acres
- Dimensions: 110 x 274+/-
Details
- Parcel number: 550120103000
Construction
Type & style
- Home type: SingleFamily
- Architectural style: Ranch
- Property subtype: Single Family Residence
Materials
- Brick, Other
- Roof: Asphalt
Condition
- Resale
- Year built: 1954
Utilities & green energy
- Sewer: Public Sewer
- Water: Public
Community & neighborhood
Location
- Region: Beaver
Price history
| Date | Event | Price |
|---|---|---|
| 11/22/2023 | Sold | $290,000-3%$170/sqft |
Source: | ||
| 10/17/2023 | Contingent | $299,000$176/sqft |
Source: | ||
| 10/11/2023 | Price change | $299,000-5.1%$176/sqft |
Source: | ||
| 9/27/2023 | Price change | $315,000-4.3%$185/sqft |
Source: | ||
| 9/14/2023 | Listed for sale | $329,000+43.7%$193/sqft |
Source: | ||
Public tax history
| Year | Property taxes | Tax assessment |
|---|---|---|
| 2023 | $4,359 +3.4% | $32,950 |
| 2022 | $4,214 +3.8% | $32,950 |
| 2021 | $4,059 +4.4% | $32,950 |
Find assessor info on the county website
Neighborhood: 15009
Nearby schools
GreatSchools rating
- 7/10Dutch Ridge El SchoolGrades: 3-6Distance: 2.4 mi
- 6/10Beaver Area Middle SchoolGrades: 7-8Distance: 3.3 mi
- 8/10Beaver Area Senior High SchoolGrades: 9-12Distance: 3.3 mi
Schools provided by the listing agent
- District: Beaver Area
Source: WPMLS. This data may not be complete. We recommend contacting the local school district to confirm school assignments for this home.
Get pre-qualified for a loan
At Zillow Home Loans, we can pre-qualify you in as little as 5 minutes with no impact to your credit score.An equal housing lender. NMLS #10287.
