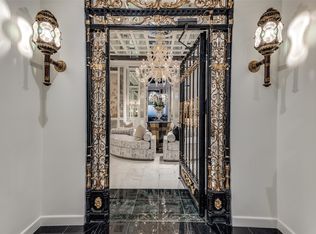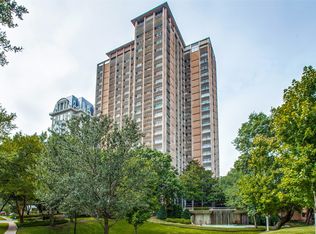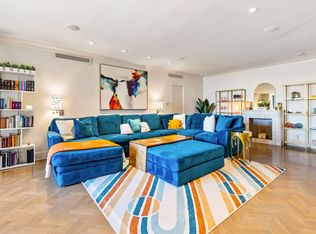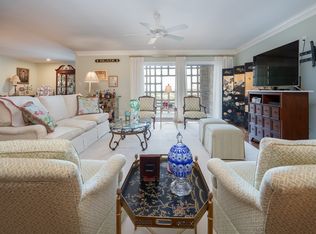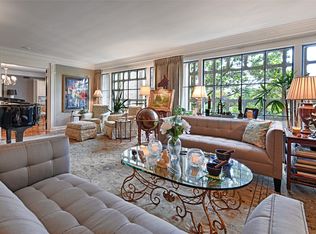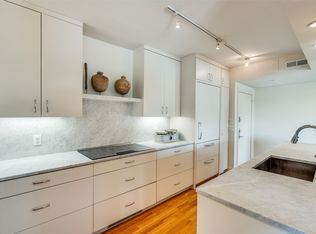Discover timeless sophistication in this architecturally significant Turtle Creek residence, designed by Howard Meyer and listed on the National Register of Historic Places.
Custom doors open to a private foyer, leading into spacious living and dining areas with wood floors, an electric fireplace, and dramatic floor-to-ceiling windows. An expansive sunroom runs the length of both rooms, offering a serene space for morning coffee or quiet reading.
Celebrating its mid-century heritage, the kitchen features original metal cabinetry complemented by modern updates including a stainless steel refrigerator, Dacor oven, and induction cooktop.
The primary suite provides a peaceful retreat with a cedar closet and updated en-suite bath. A second bedroom with built-ins and views of the oval pool and magnolia tree shares access to a beautifully remodeled bathroom. Additional highlights include built-in bookshelves, a private basement storage unit, and two assigned garage parking spaces.
Renowned for its striking brise soleil, the building filters the Texas sun while showcasing its distinctive mid-century design. Residents enjoy 24-hour valet and concierge, a guest suite, fitness center, conference room, and the iconic Turtle Room with adjacent catering kitchen. Outdoors, the tree-shaded oval pool invites relaxation, while the grill patio sets the stage for alfresco gatherings.
Ideally located along Turtle Creek Boulevard, this home offers easy access to the Katy Trail, Kalita Humphreys Theater, and the dining and shopping of Uptown and Oak Lawn—an exceptional opportunity to own a piece of architectural history with modern comfort in one of Dallas’ most desirable neighborhoods.
For sale
Price cut: $15K (11/20)
$625,000
3525 Turtle Creek Blvd APT 3D, Dallas, TX 75219
2beds
2,231sqft
Est.:
Condominium
Built in 1957
-- sqft lot
$-- Zestimate®
$280/sqft
$2,653/mo HOA
What's special
Electric fireplaceBeautifully remodeled bathroomDramatic floor-to-ceiling windowsStainless steel refrigeratorUpdated en-suite bathWood floorsBuilt-in bookshelves
- 267 days |
- 260 |
- 6 |
Zillow last checked: 8 hours ago
Listing updated: December 11, 2025 at 09:49am
Listed by:
Kim Billings 0425730 214-794-9738,
Keller Williams Realty Allen 972-747-5100
Source: NTREIS,MLS#: 20858339
Tour with a local agent
Facts & features
Interior
Bedrooms & bathrooms
- Bedrooms: 2
- Bathrooms: 2
- Full bathrooms: 2
Primary bedroom
- Features: Cedar Closet(s), En Suite Bathroom, Linen Closet, Separate Shower, Walk-In Closet(s)
- Level: First
- Dimensions: 13 x 21
Bedroom
- Features: Built-in Features, Split Bedrooms
- Level: First
- Dimensions: 12 x 18
Breakfast room nook
- Level: First
- Dimensions: 6 x 8
Dining room
- Level: First
- Dimensions: 14 x 12
Kitchen
- Features: Built-in Features, Eat-in Kitchen, Galley Kitchen, Pantry, Stone Counters
- Level: First
- Dimensions: 17 x 8
Living room
- Features: Built-in Features
- Level: First
- Dimensions: 22 x 17
Sunroom
- Level: First
- Dimensions: 6 x 31
Heating
- Central, Natural Gas, Zoned
Cooling
- Central Air, Electric, Zoned
Appliances
- Included: Dryer, Dishwasher, Electric Cooktop, Electric Oven, Disposal, Microwave, Refrigerator, Vented Exhaust Fan, Washer
- Laundry: Common Area, Washer Hookup, Electric Dryer Hookup, Stacked
Features
- Built-in Features, Cedar Closet(s), Decorative/Designer Lighting Fixtures, Eat-in Kitchen, Elevator, Granite Counters, High Speed Internet, Pantry, Cable TV, Wired for Sound
- Flooring: Carpet, Ceramic Tile, Stone, Wood
- Windows: Shutters, Window Coverings
- Has basement: Yes
- Number of fireplaces: 1
- Fireplace features: Electric
Interior area
- Total interior livable area: 2,231 sqft
Video & virtual tour
Property
Parking
- Total spaces: 2
- Parking features: Assigned, Garage, Valet
- Attached garage spaces: 2
Features
- Levels: One
- Stories: 1
- Pool features: Pool, Community
Lot
- Size: 2.82 Acres
- Features: Landscaped
Details
- Parcel number: 00000139202340000
Construction
Type & style
- Home type: Condo
- Architectural style: Mid-Century Modern
- Property subtype: Condominium
Materials
- Brick, Concrete
Condition
- Year built: 1957
Utilities & green energy
- Sewer: Public Sewer
- Water: Public
- Utilities for property: Sewer Available, Water Available, Cable Available
Community & HOA
Community
- Features: Elevator, Fitness Center, Pool
- Security: Security System, Gated with Guard
- Subdivision: Condo 3525
HOA
- Has HOA: Yes
- Services included: All Facilities, Association Management, Insurance, Maintenance Grounds, Maintenance Structure, Sewer, Security, Utilities, Water
- HOA fee: $2,653 monthly
- HOA name: First Service Residential - Will DeVane
- HOA phone: 214-526-3525
Location
- Region: Dallas
Financial & listing details
- Price per square foot: $280/sqft
- Tax assessed value: $552,530
- Annual tax amount: $12,349
- Date on market: 3/20/2025
- Cumulative days on market: 268 days
- Listing terms: Cash,Conventional
Estimated market value
Not available
Estimated sales range
Not available
Not available
Price history
Price history
| Date | Event | Price |
|---|---|---|
| 11/20/2025 | Price change | $625,000-2.3%$280/sqft |
Source: NTREIS #20858339 Report a problem | ||
| 10/16/2025 | Price change | $640,000-2.3%$287/sqft |
Source: NTREIS #20858339 Report a problem | ||
| 6/1/2025 | Price change | $655,000-1.5%$294/sqft |
Source: NTREIS #20858339 Report a problem | ||
| 5/10/2025 | Price change | $665,000-1.5%$298/sqft |
Source: NTREIS #20858339 Report a problem | ||
| 3/20/2025 | Listed for sale | $675,000+35.5%$303/sqft |
Source: NTREIS #20858339 Report a problem | ||
Public tax history
Public tax history
| Year | Property taxes | Tax assessment |
|---|---|---|
| 2024 | $8,849 +8.4% | $552,530 +15.2% |
| 2023 | $8,161 -16.1% | $479,550 |
| 2022 | $9,725 -6.6% | $479,550 |
Find assessor info on the county website
BuyAbility℠ payment
Est. payment
$6,688/mo
Principal & interest
$3009
HOA Fees
$2653
Other costs
$1026
Climate risks
Neighborhood: 75219
Nearby schools
GreatSchools rating
- 4/10Ben Milam Elementary SchoolGrades: PK-5Distance: 0.8 mi
- 5/10Alex W Spence Talented/Gifted AcademyGrades: 6-8Distance: 0.9 mi
- 4/10North Dallas High SchoolGrades: 9-12Distance: 0.5 mi
Schools provided by the listing agent
- Elementary: Milam
- Middle: Spence
- High: North Dallas
- District: Dallas ISD
Source: NTREIS. This data may not be complete. We recommend contacting the local school district to confirm school assignments for this home.
- Loading
- Loading

