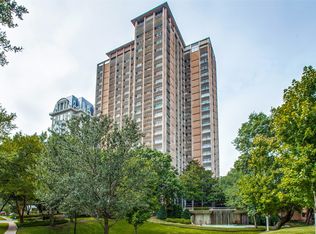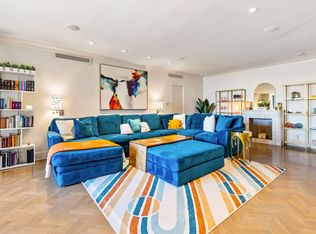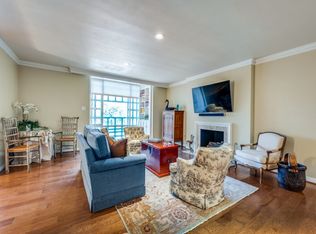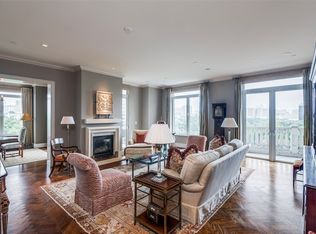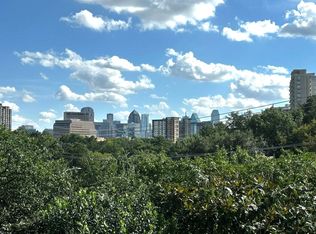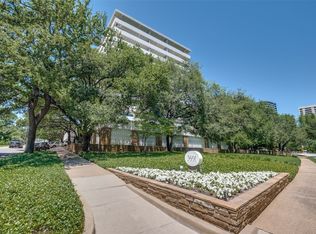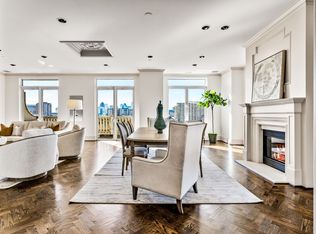Elegant and timeless penthouse, 22 floors in the sky with incredible views in every direction from downtown to Turtle Creek and beyond. The well known high rise 3525 Turtle Creek was designed by the respected Howard Meyer and this penthouse by celebrated firm Loyd-Paxton. Prepare to be amazed as you walk through doors into the grand salon with marble floors; mirrored walls; and soaring ceilings, creating glamour and opulence. The terrace room has a vaulted glass see-through ceiling offering starry night time views. A beautiful open bar in the terrace room creates fabulous entertaining areas. The home was recently totally remodeled with the kitchen and bathrooms all featuring gorgeous marbles and tiles, top of the line appliances and well appointed designer features. The three ensuite spacious bedrooms have great closets and spectacular views. A sophisticated study with full bath could be an extra bedroom. Balcony has spa and sitting area. Truly a masterpiece in the sky in a building with unmatched service and amenities!
For sale
Price cut: $500K (10/20)
$2,995,000
3525 Turtle Creek Blvd #22-A, Dallas, TX 75219
3beds
5,123sqft
Est.:
Condominium
Built in 1957
-- sqft lot
$-- Zestimate®
$585/sqft
$6,430/mo HOA
What's special
Sophisticated studyVaulted glass see-through ceilingSpacious bedroomsSpectacular viewsSoaring ceilingsBeautiful open barGorgeous marbles and tiles
- 327 days |
- 622 |
- 50 |
Zillow last checked: 8 hours ago
Listing updated: December 07, 2025 at 01:04pm
Listed by:
Judith Sessions 0248117 214-354-5556,
Briggs Freeman Sotheby's Int'l 214-350-0400
Source: NTREIS,MLS#: 20822779
Tour with a local agent
Facts & features
Interior
Bedrooms & bathrooms
- Bedrooms: 3
- Bathrooms: 4
- Full bathrooms: 4
Primary bedroom
- Features: Dual Sinks, Sitting Area in Primary, Separate Shower, Walk-In Closet(s)
- Level: First
- Dimensions: 16 x 16
Bedroom
- Features: En Suite Bathroom, Walk-In Closet(s)
- Level: First
- Dimensions: 15 x 13
Bedroom
- Features: En Suite Bathroom, Walk-In Closet(s)
- Level: First
- Dimensions: 18 x 17
Dining room
- Level: First
- Dimensions: 22 x 15
Kitchen
- Features: Breakfast Bar, Built-in Features, Eat-in Kitchen, Kitchen Island, Pantry, Stone Counters
- Level: First
- Dimensions: 25 x 13
Living room
- Level: First
- Dimensions: 35 x 22
Living room
- Level: First
- Dimensions: 28 x 24
Office
- Level: First
- Dimensions: 17 x 10
Utility room
- Features: Built-in Features, Utility Sink
- Level: First
- Dimensions: 9 x 8
Heating
- Central, Electric, Zoned
Cooling
- Central Air, Electric, Zoned
Appliances
- Included: Built-In Refrigerator, Double Oven, Dishwasher, Electric Cooktop, Electric Oven, Electric Range, Disposal, Vented Exhaust Fan, Wine Cooler
- Laundry: Laundry in Utility Room
Features
- Wet Bar, Chandelier, Decorative/Designer Lighting Fixtures, Double Vanity, Eat-in Kitchen, Kitchen Island, Open Floorplan, Cable TV, Vaulted Ceiling(s), Walk-In Closet(s), Wired for Sound
- Flooring: Carpet, Marble, Wood
- Windows: Window Coverings
- Has basement: Yes
- Has fireplace: No
Interior area
- Total interior livable area: 5,123 sqft
Video & virtual tour
Property
Parking
- Total spaces: 2
- Parking features: Assigned, Garage, Storage
- Attached garage spaces: 2
Features
- Levels: One
- Stories: 1
- Patio & porch: Deck, Balcony
- Exterior features: Balcony, Lighting
- Pool features: Gunite, Heated, In Ground, Pool
Lot
- Size: 2.82 Acres
- Features: Landscaped, Many Trees
Details
- Parcel number: 00000139201500000
Construction
Type & style
- Home type: Condo
- Architectural style: Mid-Century Modern
- Property subtype: Condominium
- Attached to another structure: Yes
Materials
- Concrete
- Foundation: Pillar/Post/Pier
- Roof: Tar/Gravel
Condition
- Year built: 1957
Utilities & green energy
- Sewer: Public Sewer
- Water: Public
- Utilities for property: Electricity Connected, Natural Gas Available, Phone Available, Sewer Available, Water Available, Cable Available
Community & HOA
Community
- Features: Fitness Center, Curbs
- Subdivision: Condo 3525
HOA
- Has HOA: Yes
- Services included: All Facilities, Association Management, Maintenance Structure, Sewer, Trash, Water
- HOA fee: $6,430 monthly
- HOA name: First Service Residential
- HOA phone: 214-526-3525
Location
- Region: Dallas
Financial & listing details
- Price per square foot: $585/sqft
- Tax assessed value: $1,280,750
- Annual tax amount: $15,608
- Date on market: 1/22/2025
- Cumulative days on market: 327 days
- Listing terms: Cash,Conventional
- Exclusions: See agent.
- Electric utility on property: Yes
- Road surface type: Asphalt
Estimated market value
Not available
Estimated sales range
Not available
$5,888/mo
Price history
Price history
| Date | Event | Price |
|---|---|---|
| 10/20/2025 | Price change | $2,995,000-14.3%$585/sqft |
Source: NTREIS #20822779 Report a problem | ||
| 9/4/2025 | Price change | $3,495,000-6.8%$682/sqft |
Source: NTREIS #20822779 Report a problem | ||
| 1/22/2025 | Listed for sale | $3,750,000+226.1%$732/sqft |
Source: NTREIS #20822779 Report a problem | ||
| 11/30/2020 | Sold | -- |
Source: Ebby Halliday solds #14277580_75219_22A Report a problem | ||
| 11/20/2020 | Pending sale | $1,150,000$224/sqft |
Source: Preston Center Office #14277580 Report a problem | ||
Public tax history
Public tax history
| Year | Property taxes | Tax assessment |
|---|---|---|
| 2024 | $15,608 +1.9% | $1,280,750 +35.1% |
| 2023 | $15,319 -35.6% | $947,760 |
| 2022 | $23,792 -4.8% | $947,760 |
Find assessor info on the county website
BuyAbility℠ payment
Est. payment
$26,033/mo
Principal & interest
$14686
HOA Fees
$6430
Other costs
$4917
Climate risks
Neighborhood: 75219
Nearby schools
GreatSchools rating
- 4/10Ben Milam Elementary SchoolGrades: PK-5Distance: 0.8 mi
- 5/10Alex W Spence Talented/Gifted AcademyGrades: 6-8Distance: 0.9 mi
- 4/10North Dallas High SchoolGrades: 9-12Distance: 0.5 mi
Schools provided by the listing agent
- Elementary: Milam
- Middle: Spence
- High: North Dallas
- District: Dallas ISD
Source: NTREIS. This data may not be complete. We recommend contacting the local school district to confirm school assignments for this home.
- Loading
- Loading

