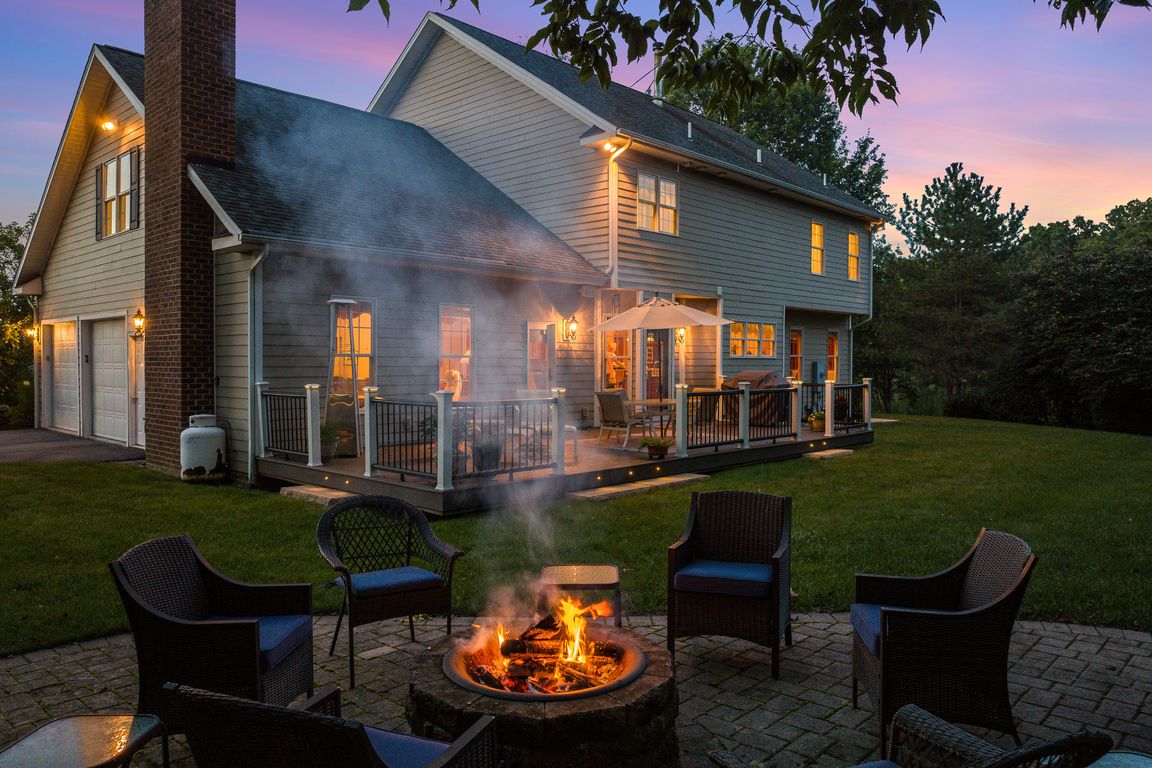
For sale
$835,000
4beds
4,534sqft
3525 Traveler Rd, Rockingham, VA 22801
4beds
4,534sqft
Single family residence
Built in 2006
0.74 Acres
2 Attached garage spaces
$184 price/sqft
What's special
Home officeFamily roomSweeping viewsHeated flooringLush private sanctuaryDetailed built-insBilliards space
Live beautifully in Lake Pointe, one of the Valley’s most exclusive neighborhoods where comfort, space, and timeless architecture come together effortlessly. Perfectly positioned on a premium parcel, the stately residence captures sweeping views from the front and a lush, private sanctuary in back. A masterclass in thoughtful design and enduring craftsmanship, ...
- 115 days |
- 752 |
- 11 |
Source: Bright MLS,MLS#: VARO2002364
Travel times
Living Room
Kitchen
Primary Bedroom
Zillow last checked: 7 hours ago
Listing updated: August 05, 2025 at 02:54am
Listed by:
Melinda Beam 540-476-2100,
Melinda Beam Shenondoah Valley Real Estate
Source: Bright MLS,MLS#: VARO2002364
Facts & features
Interior
Bedrooms & bathrooms
- Bedrooms: 4
- Bathrooms: 5
- Full bathrooms: 4
- 1/2 bathrooms: 1
- Main level bathrooms: 1
Rooms
- Room types: Living Room, Dining Room, Primary Bedroom, Bedroom 2, Bedroom 3, Bedroom 4, Kitchen, Game Room, Foyer, Breakfast Room, Great Room, Laundry, Office, Utility Room, Workshop, Media Room, Bathroom 2, Bathroom 3, Full Bath, Half Bath
Primary bedroom
- Level: Upper
Bedroom 2
- Level: Upper
Bedroom 3
- Level: Upper
Bedroom 4
- Level: Upper
Bathroom 2
- Level: Upper
Bathroom 3
- Level: Upper
Breakfast room
- Level: Main
Dining room
- Level: Main
Foyer
- Level: Main
Other
- Level: Lower
Game room
- Level: Lower
Great room
- Level: Main
Half bath
- Level: Main
Kitchen
- Level: Main
Laundry
- Level: Main
Living room
- Level: Main
Media room
- Level: Lower
Office
- Level: Main
Utility room
- Level: Lower
Workshop
- Level: Lower
Heating
- Heat Pump, Radiant, Hot Water, Electric
Cooling
- Central Air, Electric
Appliances
- Included: Electric Water Heater
- Laundry: Hookup, Main Level, Laundry Room
Features
- 9'+ Ceilings
- Flooring: Ceramic Tile, Hardwood, Carpet
- Basement: Full,Heated,Exterior Entry,Concrete,Walk-Out Access,Workshop
- Has fireplace: No
Interior area
- Total structure area: 5,258
- Total interior livable area: 4,534 sqft
- Finished area above ground: 3,611
- Finished area below ground: 923
Property
Parking
- Total spaces: 2
- Parking features: Storage, Garage Faces Side, Garage Door Opener, Inside Entrance, Oversized, Asphalt, Attached, Driveway, Off Street, On Street, Other
- Attached garage spaces: 2
- Has uncovered spaces: Yes
- Details: Garage Sqft: 724
Accessibility
- Accessibility features: None
Features
- Levels: Two
- Stories: 2
- Exterior features: Bump-outs, Lighting, Play Area
- Pool features: None
- Has view: Yes
- View description: Mountain(s), Other
Lot
- Size: 0.74 Acres
- Features: Backs to Trees, Landscaped, Rear Yard
Details
- Additional structures: Above Grade, Below Grade, Outbuilding
- Parcel number: 125J 4 8
- Zoning: R3
- Special conditions: Standard
Construction
Type & style
- Home type: SingleFamily
- Architectural style: Transitional
- Property subtype: Single Family Residence
Materials
- Brick, Fiber Cement
- Foundation: Permanent, Other
- Roof: Architectural Shingle,Composition
Condition
- Very Good
- New construction: No
- Year built: 2006
Utilities & green energy
- Sewer: Public Sewer
- Water: Public
- Utilities for property: Cable
Community & HOA
Community
- Subdivision: Lake Pointe
HOA
- Has HOA: No
Location
- Region: Rockingham
Financial & listing details
- Price per square foot: $184/sqft
- Tax assessed value: $599,300
- Annual tax amount: $4,075
- Date on market: 6/12/2025
- Listing agreement: Exclusive Right To Sell
- Inclusions: Existing Kitchen Appliances
- Exclusions: Basement Wood Shelving
- Ownership: Fee Simple