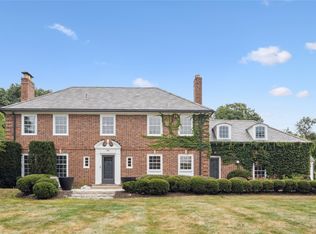Sold for $1,040,000
$1,040,000
3525 Saint Johns Rd, Des Moines, IA 50312
3beds
3,521sqft
Single Family Residence
Built in 1963
0.85 Acres Lot
$1,051,000 Zestimate®
$295/sqft
$3,689 Estimated rent
Home value
$1,051,000
Estimated sales range
Not available
$3,689/mo
Zestimate® history
Loading...
Owner options
Explore your selling options
What's special
A pristine modern ranch is a rare find in the much desired South of Grand neighborhood and this home really delivers. Upon entering, you step into the sunken living room featuring a 3-sided wood fireplace (w/gas starter) that is surrounded in floor-to-ceiling Travertine stone. A spacious family room boasts wood ceiling beams & built-in shelving. Original parquet floors just refinished throughout the home (Nov. 2023). A wet bar is just off the family room w/a Subzero, 86-bottle wine fridge & two fridge drawers. (The floor is made from reclaimed wine barrels). The gourmet kitchen is a chef's dream & features custom cherry cabinets with pull-out shelves, tile flooring, granite counters, an island, & a Wolf 6-burner gas stove plus a SubZero fridge/freezer & Bosch wall oven, microwave, & dishwasher. There is a small sitting room off the kitchen w/patio access. There is also a powder room & laundry room w/a divided sink, standup freezer, & Miele washer & dryer. The primary bedroom walks out to a private, slate patio, & features an updated ensuite bath w/soaking tub, walk-in shower, & large, custom walk-in closet. The two non-primary bedrooms were newly carpeted, & the Jack-n-Jill bathroom was recently completely remodeled (Feb. 2024). The finished basement includes lots of built-in shelves & room to entertain and exercise. Vintage pool table in excellent condition is included. New concrete driveway (Fall 2023). Attached 2-car garage.
Zillow last checked: 8 hours ago
Listing updated: July 10, 2024 at 12:59pm
Listed by:
Martha Miller Johnson (515)480-1583,
RE/MAX Concepts
Bought with:
Sara Hopkins
RE/MAX Precision
Source: DMMLS,MLS#: 691366 Originating MLS: Des Moines Area Association of REALTORS
Originating MLS: Des Moines Area Association of REALTORS
Facts & features
Interior
Bedrooms & bathrooms
- Bedrooms: 3
- Bathrooms: 4
- Full bathrooms: 2
- 3/4 bathrooms: 1
- 1/2 bathrooms: 1
- Main level bedrooms: 3
Heating
- Forced Air, Gas, Natural Gas
Cooling
- Central Air
Appliances
- Included: Built-In Oven, Dryer, Dishwasher, Freezer, Microwave, Refrigerator, Stove, Wine Cooler, Washer
- Laundry: Main Level
Features
- Wet Bar, Dining Area, Separate/Formal Dining Room, Cable TV, Window Treatments
- Flooring: Carpet, Hardwood
- Basement: Finished
- Number of fireplaces: 1
- Fireplace features: Wood Burning, Fireplace Screen
Interior area
- Total structure area: 3,521
- Total interior livable area: 3,521 sqft
- Finished area below ground: 1,052
Property
Parking
- Total spaces: 2
- Parking features: Attached, Garage, Two Car Garage
- Attached garage spaces: 2
Lot
- Size: 0.85 Acres
- Features: Irregular Lot
Details
- Parcel number: 09005976003000
- Zoning: N1A
Construction
Type & style
- Home type: SingleFamily
- Architectural style: Mid-Century Modern,Ranch
- Property subtype: Single Family Residence
Materials
- Brick
- Foundation: Block
- Roof: Asphalt,Shingle
Condition
- Year built: 1963
Utilities & green energy
- Sewer: Public Sewer
- Water: Public
Community & neighborhood
Security
- Security features: Smoke Detector(s)
Location
- Region: Des Moines
Other
Other facts
- Listing terms: Cash,Conventional
- Road surface type: Concrete
Price history
| Date | Event | Price |
|---|---|---|
| 7/10/2024 | Sold | $1,040,000-13.3%$295/sqft |
Source: | ||
| 5/8/2024 | Pending sale | $1,200,000$341/sqft |
Source: | ||
| 4/26/2024 | Price change | $1,200,000-7.7%$341/sqft |
Source: | ||
| 3/18/2024 | Listed for sale | $1,300,000+160.3%$369/sqft |
Source: | ||
| 10/3/2006 | Sold | $499,500$142/sqft |
Source: Public Record Report a problem | ||
Public tax history
| Year | Property taxes | Tax assessment |
|---|---|---|
| 2024 | $15,328 +0.7% | $796,600 |
| 2023 | $15,228 +0.8% | $796,600 +21.6% |
| 2022 | $15,110 +1.7% | $655,000 |
Find assessor info on the county website
Neighborhood: Greenwood
Nearby schools
GreatSchools rating
- 5/10Greenwood Elementary SchoolGrades: K-5Distance: 0.2 mi
- 3/10Callanan Middle SchoolGrades: 6-8Distance: 0.8 mi
- 4/10Roosevelt High SchoolGrades: 9-12Distance: 1.1 mi
Schools provided by the listing agent
- District: Des Moines Independent
Source: DMMLS. This data may not be complete. We recommend contacting the local school district to confirm school assignments for this home.
Get pre-qualified for a loan
At Zillow Home Loans, we can pre-qualify you in as little as 5 minutes with no impact to your credit score.An equal housing lender. NMLS #10287.
Sell with ease on Zillow
Get a Zillow Showcase℠ listing at no additional cost and you could sell for —faster.
$1,051,000
2% more+$21,020
With Zillow Showcase(estimated)$1,072,020
