Fully Furnished One Bedroom, One Bathroom Unit with Great Views of Galleria. Wood Flooring in the Living Area and Carpet in the Bedroom. New Kitchen Appliances and Washer/Dry Stay! Property offers Resort-Like Living. 24-Hr Concierge, Fitness Room, Billiards, Room, and Sparking Pools with BBQ Areas and Jaccuzi's. Superb Access to 610/59/I-10, Walking Distance to Galleria and METRORapid. Check Out the Virtual Tour and Schedule a Viewing!
For sale
$159,000
3525 Sage Rd APT 412, Houston, TX 77056
1beds
707sqft
Est.:
Condominium
Built in 1985
-- sqft lot
$-- Zestimate®
$225/sqft
$703/mo HOA
What's special
Carpet in the bedroomNew kitchen appliancesGreat views of galleria
- 251 days |
- 80 |
- 12 |
Zillow last checked: 8 hours ago
Listing updated: December 17, 2025 at 09:20am
Listed by:
Toke Ettehadieh TREC #0577559 713-398-5009,
Century 21 Olympian - Toke Properties,
Reza Shirazi TREC #0620533 832-657-3310,
Century 21 Olympian - Toke Properties
Source: HAR,MLS#: 23715425
Tour with a local agent
Facts & features
Interior
Bedrooms & bathrooms
- Bedrooms: 1
- Bathrooms: 1
- Full bathrooms: 1
Rooms
- Room types: Utility Room
Primary bathroom
- Features: Primary Bath: Tub/Shower Combo
Kitchen
- Features: Breakfast Bar, Kitchen open to Family Room
Heating
- Electric
Cooling
- Ceiling Fan(s), Electric
Appliances
- Included: Disposal, Refrigerator, Convection Oven, Electric Oven, Freestanding Oven, Microwave, Electric Range, Free-Standing Range, Dryer, Full Size, Washer, Dishwasher
Features
- Balcony, Crown Molding, Formal Entry/Foyer, Storage, Primary Bed - 1st Floor, Walk-In Closet(s)
- Flooring: Tile, Wood
- Windows: Window Coverings
Interior area
- Total structure area: 707
- Total interior livable area: 707 sqft
Video & virtual tour
Property
Parking
- Parking features: Additional Parking, Assigned
Features
- Levels: 9 or More Story
- Exterior features: Balcony/Terrace, Exercise Room, Trash Chute
- Pool features: In Ground
Details
- Parcel number: 1167020040012
Construction
Type & style
- Home type: Condo
- Property subtype: Condominium
Condition
- New construction: No
- Year built: 1985
Community & HOA
Community
- Features: Party Room
- Subdivision: 3525 Sage Street Condo
HOA
- Amenities included: Clubhouse, Controlled Access, Fitness Center, Party Room, Pool
- HOA fee: $703 monthly
Location
- Region: Houston
Financial & listing details
- Price per square foot: $225/sqft
- Tax assessed value: $113,778
- Annual tax amount: $2,689
- Date on market: 6/16/2025
Estimated market value
Not available
Estimated sales range
Not available
$1,489/mo
Price history
Price history
| Date | Event | Price |
|---|---|---|
| 12/4/2025 | Listing removed | $1,400$2/sqft |
Source: | ||
| 11/17/2025 | Listed for rent | $1,400+3.7%$2/sqft |
Source: | ||
| 11/28/2023 | Listed for sale | $159,000+6.1%$225/sqft |
Source: | ||
| 10/21/2023 | Listing removed | -- |
Source: | ||
| 10/5/2023 | Listed for rent | $1,350$2/sqft |
Source: | ||
| 7/23/2023 | Listing removed | -- |
Source: | ||
| 7/14/2023 | Price change | $1,350-5.3%$2/sqft |
Source: | ||
| 7/7/2023 | Price change | $1,425-8.1%$2/sqft |
Source: | ||
| 6/25/2023 | Listed for rent | $1,550+24%$2/sqft |
Source: | ||
| 6/24/2023 | Listing removed | -- |
Source: Zillow Rentals Report a problem | ||
| 6/3/2023 | Listed for rent | $1,250+13.6%$2/sqft |
Source: Zillow Rentals Report a problem | ||
| 6/8/2021 | Listing removed | -- |
Source: | ||
| 3/19/2021 | Price change | $149,900-6.3%$212/sqft |
Source: | ||
| 3/4/2021 | Listed for sale | $160,000$226/sqft |
Source: HomeSmart Fine Properties #38238608 Report a problem | ||
| 7/22/2020 | Listing removed | $1,100$2/sqft |
Source: Keller Williams Realty Houston Metropolitan #69314423 Report a problem | ||
| 3/12/2020 | Price change | $1,100-8.3%$2/sqft |
Source: Keller Williams Realty Houston Metropolitan #59526598 Report a problem | ||
| 3/4/2020 | Price change | $1,200-4%$2/sqft |
Source: Keller Williams Realty Houston Metropolitan #59526598 Report a problem | ||
| 1/24/2020 | Listed for rent | $1,250$2/sqft |
Source: Century 21 Olympian Report a problem | ||
| 10/25/2019 | Listing removed | $1,250$2/sqft |
Source: Century 21 Olympian Report a problem | ||
| 2/17/2019 | Price change | $1,250+13.6%$2/sqft |
Source: Century 21 Olympian Property Management Report a problem | ||
| 1/22/2019 | Price change | $1,100-12%$2/sqft |
Source: CENTURY 21 Olympian #65446200 Report a problem | ||
| 9/7/2018 | Listed for rent | $1,250+13.6%$2/sqft |
Source: CENTURY 21 Olympian #46770908 Report a problem | ||
| 10/3/2017 | Listing removed | $1,100$2/sqft |
Source: CENTURY 21 Olympian #96453864 Report a problem | ||
| 9/11/2017 | Price change | $1,100-12%$2/sqft |
Source: CENTURY 21 Olympian #96453864 Report a problem | ||
| 7/22/2017 | Listed for rent | $1,250$2/sqft |
Source: CENTURY 21 Olympian #96453864 Report a problem | ||
Public tax history
Public tax history
| Year | Property taxes | Tax assessment |
|---|---|---|
| 2025 | -- | $113,778 -11.5% |
| 2024 | $1,287 -6.6% | $128,528 -14.4% |
| 2023 | $1,378 -50.5% | $150,228 +18.8% |
| 2022 | $2,785 | $126,469 +16% |
| 2021 | -- | $109,037 -7% |
| 2020 | $2,813 -9.1% | $117,256 -8.3% |
| 2019 | $3,096 +23.9% | $127,863 +4.5% |
| 2018 | $2,499 | $122,340 -11.3% |
| 2017 | $2,499 -28.3% | $137,900 -0.2% |
| 2016 | $3,487 +15.3% | $138,148 |
| 2015 | $3,025 | $138,148 +17.4% |
| 2014 | $3,025 | $117,666 +13.5% |
| 2013 | -- | $103,662 +1% |
| 2012 | -- | $102,632 +52.5% |
| 2011 | -- | $67,321 |
| 2010 | -- | $67,321 -39.5% |
| 2009 | -- | $111,277 -25.3% |
| 2008 | -- | $148,917 +15.5% |
| 2007 | -- | $128,941 +284.9% |
| 2006 | -- | $33,500 |
| 2005 | -- | -- |
Find assessor info on the county website
BuyAbility℠ payment
Est. payment
$1,667/mo
Principal & interest
$732
HOA Fees
$703
Property taxes
$232
Climate risks
Neighborhood: Greater Uptown
Nearby schools
GreatSchools rating
- 7/10School at St. George PlaceGrades: PK-5Distance: 0.6 mi
- 5/10Tanglewood MiddleGrades: 6-8Distance: 1.4 mi
- 2/10Lee High SchoolGrades: 9-12Distance: 2 mi
Schools provided by the listing agent
- Elementary: School At St George Place
- Middle: Tanglewood Middle School
- High: Wisdom High School
Source: HAR. This data may not be complete. We recommend contacting the local school district to confirm school assignments for this home.
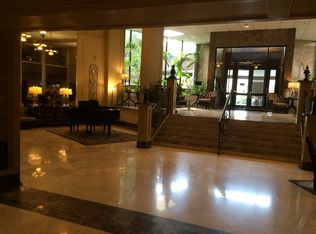
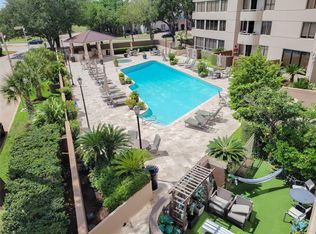
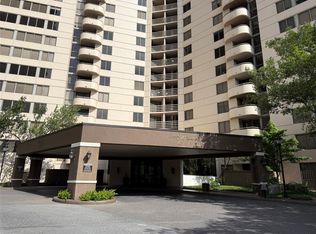
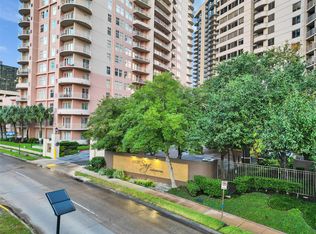
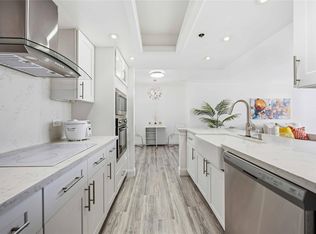
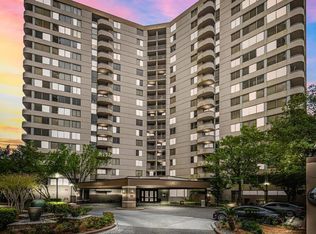
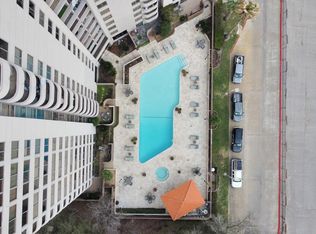
![[object Object]](https://photos.zillowstatic.com/fp/137b6f732df8b75a9141ed43b6dbc9d7-p_c.jpg)
![[object Object]](https://photos.zillowstatic.com/fp/a4bba53256184c9ad95371d8913ce40e-p_c.jpg)
![[object Object]](https://photos.zillowstatic.com/fp/17fe280d0e3d734f72a8b69fd801e768-p_c.jpg)
![[object Object]](https://photos.zillowstatic.com/fp/8db4592636c3d234607afeb56552b876-p_c.jpg)