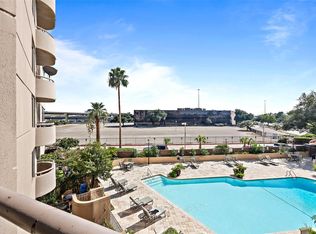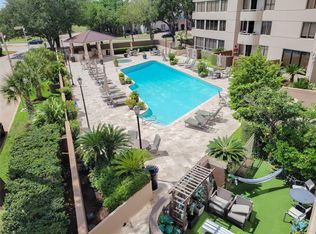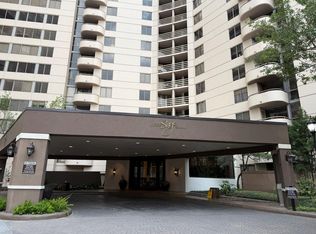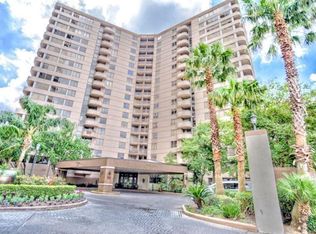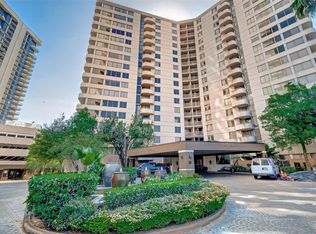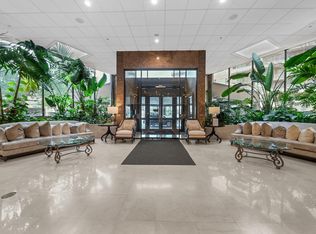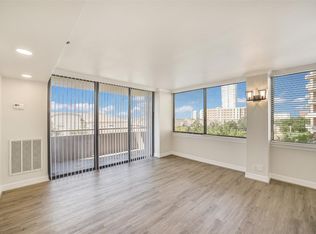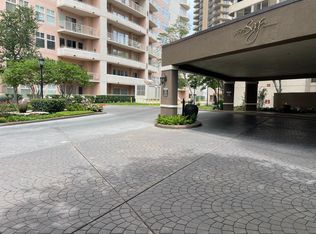Lovely, resort-style living! Elegant and luxuriously appointed lobby with 24/7 concierge, who greets you and your guests. The lobby entrance is secured through concierge. There are several seating areas, a business center & a private clubroom with a catering kitchen for the residents. Elevator access with fob only. Lovely pool oasis with covered outdoor kitchen & grill. Athletic center with extensive equipment is available to residents. No need for a gym membership! Common areas are kept very clean. Primary bedroom with ensuite bath and secondary on other side with hall bath. Great for roommates! Primary bedroom closet is professionally designed. Kitchen has rich wood grain cabinets & granite counters. Abundance of natural light. The balcony view is just above the treetops and affords a pleasant outside area. Tile floors throughout for easy maintenance. PET FRIENDLY, BEST LOCATION FOR SHOPPING, RESTAURANTS AND FREEWAY ACCESS! Tenant occupied until May, 2026.
For sale
Price cut: $20K (11/14)
$185,000
3525 Sage Rd APT 404, Houston, TX 77056
2beds
1,095sqft
Est.:
Condominium
Built in 1985
-- sqft lot
$174,300 Zestimate®
$169/sqft
$1,081/mo HOA
What's special
- 181 days |
- 144 |
- 8 |
Zillow last checked: 8 hours ago
Listing updated: November 13, 2025 at 03:57pm
Listed by:
Charlotte Spradley TREC #0496414 713-320-7672,
Coldwell Banker Realty - Bellaire-Metropolitan
Source: HAR,MLS#: 10310474
Tour with a local agent
Facts & features
Interior
Bedrooms & bathrooms
- Bedrooms: 2
- Bathrooms: 3
- Full bathrooms: 2
- 1/2 bathrooms: 1
Primary bathroom
- Features: Primary Bath: Tub/Shower Combo, Secondary Bath(s): Tub/Shower Combo
Kitchen
- Features: Kitchen open to Family Room
Heating
- Electric
Cooling
- Ceiling Fan(s), Electric
Appliances
- Included: Disposal, Refrigerator, Electric Oven, Oven, Microwave, Electric Cooktop, Dryer, Full Size, Washer, Dishwasher, Washer/Dryer
- Laundry: Electric Dryer Hookup
Features
- Balcony, Concrete Walls, Crown Molding, Elevator, Storage
- Flooring: Tile
- Fireplace features: Fire Pit, Outside
Interior area
- Total structure area: 1,095
- Total interior livable area: 1,095 sqft
Property
Parking
- Parking features: Additional Parking, Assigned, Private Garage
Features
- Levels: 9 or More Story
- Exterior features: Balcony/Terrace, Outdoor Kitchen
- Has view: Yes
- View description: East
Details
- Parcel number: 1167020040004
Construction
Type & style
- Home type: Condo
- Property subtype: Condominium
Materials
- Concrete, Steel Siding
Condition
- New construction: No
- Year built: 1985
Details
- Builder name: Northdale Construction
Community & HOA
Community
- Subdivision: Sage Street Condo
HOA
- Amenities included: Controlled Access, Fitness Center, Party Room, Pool
- HOA fee: $1,081 monthly
Location
- Region: Houston
Financial & listing details
- Price per square foot: $169/sqft
- Tax assessed value: $180,773
- Annual tax amount: $3,875
- Date on market: 6/16/2025
- Listing terms: Cash,Conventional,Investor
- Ownership: Full Ownership
- Road surface type: Concrete, Curbs, Gutters
Estimated market value
$174,300
$166,000 - $183,000
$2,174/mo
Price history
Price history
| Date | Event | Price |
|---|---|---|
| 11/14/2025 | Price change | $185,000-9.8%$169/sqft |
Source: | ||
| 8/1/2025 | Price change | $205,000-6.8%$187/sqft |
Source: | ||
| 5/16/2025 | Listed for sale | $220,000$201/sqft |
Source: | ||
| 11/7/2024 | Listing removed | $1,850$2/sqft |
Source: | ||
| 10/24/2024 | Price change | $1,850-6.3%$2/sqft |
Source: | ||
Public tax history
Public tax history
| Year | Property taxes | Tax assessment |
|---|---|---|
| 2025 | -- | $180,773 -2.4% |
| 2024 | $3,875 -2.6% | $185,199 -6.2% |
| 2023 | $3,979 -11.8% | $197,500 -3.7% |
Find assessor info on the county website
BuyAbility℠ payment
Est. payment
$2,273/mo
Principal & interest
$880
HOA Fees
$1081
Other costs
$311
Climate risks
Neighborhood: Greater Uptown
Nearby schools
GreatSchools rating
- 7/10School at St. George PlaceGrades: PK-5Distance: 0.6 mi
- 5/10Tanglewood MiddleGrades: 6-8Distance: 1.4 mi
- 2/10Lee High SchoolGrades: 9-12Distance: 2 mi
Schools provided by the listing agent
- Elementary: School At St George Place
- Middle: Tanglewood Middle School
- High: Wisdom High School
Source: HAR. This data may not be complete. We recommend contacting the local school district to confirm school assignments for this home.
- Loading
- Loading
