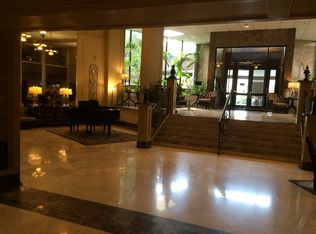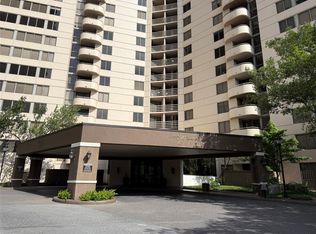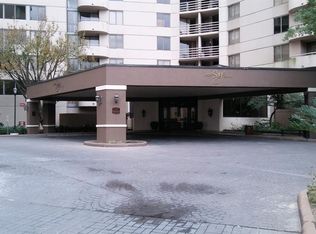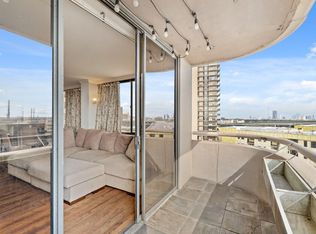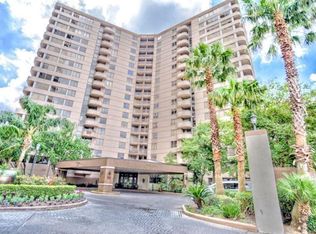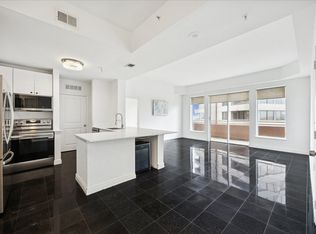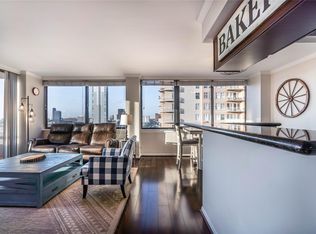Galleria Area Condo! Luxurious 2nd Floor Unit! Exceptional location - just minutes away from the Galleria with easy access to 59 and 610! Elegant lobby with grand piano & the mezzanine offers cozy seating. This is true city living! Enjoy 24-hour Concierge service, Fitness center, Resort style pool with Jacuzzi & Outdoor Kitchen, Club room for gathering and parties and free Wi-Fi in the common areas. Security is a top priority in this building: Elevators with lobby access only, cameras in all areas. This spacious 2 bedroom, 2 bath condo, touts laminate and tile flooring, granite countertops, stainless steel appliances, and washer/dryer/refrigerator. The second bedroom has easy access to the 2nd bath. The A/C unit was replaced in 2024, sliding doors added to both baths, fresh paint and window coverings. The furnishings are like new and go with the unit. Must see to appreciate!
For sale
Price cut: $10K (1/6)
$225,000
3525 Sage Rd APT 303, Houston, TX 77056
2beds
1,095sqft
Est.:
Condominium
Built in 1985
-- sqft lot
$-- Zestimate®
$205/sqft
$1,081/mo HOA
What's special
- 251 days |
- 120 |
- 4 |
Zillow last checked: 8 hours ago
Listing updated: February 12, 2026 at 09:15am
Listed by:
Jane Straw TREC #0682943 713-392-9846,
Coldwell Banker Realty - Bellaire-Metropolitan,
Sarah Farhi TREC #0734227 832-489-8965,
Coldwell Banker Realty - Bellaire-Metropolitan
Source: HAR,MLS#: 37794729
Tour with a local agent
Facts & features
Interior
Bedrooms & bathrooms
- Bedrooms: 2
- Bathrooms: 2
- Full bathrooms: 2
Rooms
- Room types: Utility Room
Primary bathroom
- Features: Primary Bath: Tub/Shower Combo, Secondary Bath(s): Tub/Shower Combo
Kitchen
- Features: Breakfast Bar, Kitchen open to Family Room, Walk-in Pantry
Heating
- Electric
Cooling
- Electric
Appliances
- Included: Disposal, Electric Oven, Freestanding Oven, Microwave, Electric Range, Free-Standing Range, Dryer, Refrigerator, Washer, Dishwasher, Washer/Dryer
Features
- Balcony, Elevator, All Bedrooms Down, En-Suite Bath, Walk-In Closet(s)
- Flooring: Laminate, Tile
- Windows: Window Coverings
Interior area
- Total structure area: 1,095
- Total interior livable area: 1,095 sqft
Video & virtual tour
Property
Parking
- Parking features: Additional Parking, Assigned, Connecting, Unassigned, Private Garage
Accessibility
- Accessibility features: Accessible Entrance, Accessible Hallway(s)
Features
- Levels: 9 or More Story
- Patio & porch: Terrace
- Exterior features: Balcony/Terrace, Exercise Room, Trash Chute, Outdoor Kitchen
- Has view: Yes
- View description: South
Details
- Parcel number: 1167020030003
Construction
Type & style
- Home type: Condo
- Property subtype: Condominium
Condition
- New construction: No
- Year built: 1985
Community & HOA
Community
- Features: Party Room
- Subdivision: Sage Street Condo
HOA
- Amenities included: Fitness Center, Party Room, Pool
- HOA fee: $1,081 monthly
Location
- Region: Houston
Financial & listing details
- Price per square foot: $205/sqft
- Tax assessed value: $190,124
- Annual tax amount: $4,070
- Date on market: 6/16/2025
- Listing terms: Cash,Conventional,Exchange or Trade,Investor
- Ownership: Full Ownership
- Road surface type: Concrete
Estimated market value
Not available
Estimated sales range
Not available
$1,984/mo
Price history
Price history
| Date | Event | Price |
|---|---|---|
| 2/12/2026 | Price change | $2,200-2.2%$2/sqft |
Source: | ||
| 1/6/2026 | Price change | $225,000-4.3%$205/sqft |
Source: | ||
| 12/31/2025 | Price change | $2,250-10%$2/sqft |
Source: | ||
| 9/22/2025 | Price change | $235,000-6%$215/sqft |
Source: | ||
| 7/10/2025 | Listed for rent | $2,500+25%$2/sqft |
Source: | ||
| 4/17/2025 | Listed for sale | $250,000+15.7%$228/sqft |
Source: | ||
| 1/26/2024 | Sold | -- |
Source: Agent Provided Report a problem | ||
| 1/3/2024 | Listing removed | -- |
Source: | ||
| 1/3/2024 | Pending sale | $216,000$197/sqft |
Source: | ||
| 12/11/2023 | Price change | $216,000-1.4%$197/sqft |
Source: | ||
| 12/1/2023 | Price change | $219,000-0.9%$200/sqft |
Source: | ||
| 10/27/2023 | Listed for rent | $2,000$2/sqft |
Source: | ||
| 10/18/2023 | Price change | $220,990-1.8%$202/sqft |
Source: | ||
| 10/1/2023 | Price change | $224,9900%$205/sqft |
Source: | ||
| 9/1/2023 | Price change | $225,000-4.3%$205/sqft |
Source: | ||
| 6/20/2023 | Price change | $235,000-2.1%$215/sqft |
Source: | ||
| 3/13/2023 | Price change | $240,000+0%$219/sqft |
Source: | ||
| 8/5/2022 | Listing removed | -- |
Source: | ||
| 5/8/2022 | Price change | $2,000-7%$2/sqft |
Source: | ||
| 4/28/2022 | Price change | $239,900-2%$219/sqft |
Source: | ||
| 4/5/2022 | Listed for sale | $244,900+5.3%$224/sqft |
Source: | ||
| 3/4/2022 | Listed for rent | $2,150$2/sqft |
Source: | ||
| 12/10/2021 | Sold | -- |
Source: Agent Provided Report a problem | ||
| 11/26/2021 | Pending sale | $232,500$212/sqft |
Source: | ||
| 11/5/2021 | Price change | $232,500-1%$212/sqft |
Source: | ||
| 9/10/2021 | Listed for sale | $234,800$214/sqft |
Source: | ||
| 5/29/2015 | Sold | -- |
Source: Agent Provided Report a problem | ||
Public tax history
Public tax history
| Year | Property taxes | Tax assessment |
|---|---|---|
| 2025 | -- | $190,124 -2.2% |
| 2024 | $4,070 -9.7% | $194,494 -13% |
| 2023 | $4,506 -7.5% | $223,668 +1.1% |
| 2022 | $4,870 | $221,190 +20% |
| 2021 | -- | $184,254 -9.8% |
| 2020 | $4,899 -0.9% | $204,190 |
| 2019 | $4,945 +7.6% | $204,190 -4.3% |
| 2018 | $4,593 | $213,441 -11.4% |
| 2017 | $4,593 -0.1% | $241,000 0% |
| 2016 | $4,598 +28% | $241,022 |
| 2015 | $3,591 | $241,022 +28.1% |
| 2014 | $3,591 | $188,197 +13.5% |
| 2013 | -- | $165,795 +1% |
| 2012 | -- | $164,168 -2.7% |
| 2011 | -- | $168,728 |
| 2010 | -- | $168,728 -1.2% |
| 2009 | -- | $170,796 -25.3% |
| 2008 | -- | $228,560 +21.6% |
| 2007 | -- | $188,034 +316% |
| 2006 | -- | $45,200 |
| 2005 | -- | -- |
Find assessor info on the county website
BuyAbility℠ payment
Est. payment
$2,445/mo
Principal & interest
$1036
HOA Fees
$1081
Property taxes
$328
Climate risks
Neighborhood: Greater Uptown
Nearby schools
GreatSchools rating
- 7/10School at St. George PlaceGrades: PK-5Distance: 0.6 mi
- 5/10Tanglewood MiddleGrades: 6-8Distance: 1.4 mi
- 2/10Lee High SchoolGrades: 9-12Distance: 2 mi
Schools provided by the listing agent
- Elementary: School At St George Place
- Middle: Tanglewood Middle School
- High: Wisdom High School
Source: HAR. This data may not be complete. We recommend contacting the local school district to confirm school assignments for this home.
