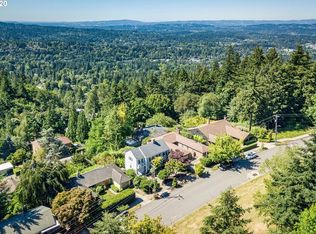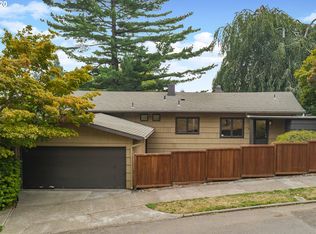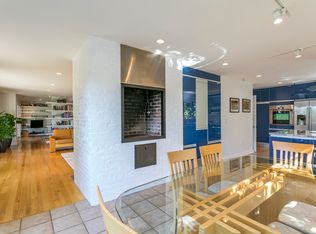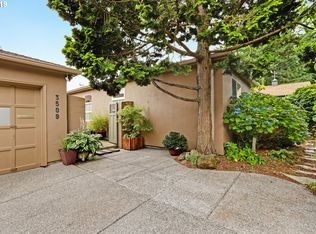Sold
$850,000
3525 SW Council Crest Dr, Portland, OR 97239
4beds
2,753sqft
Residential, Single Family Residence
Built in 1942
7,405.2 Square Feet Lot
$867,800 Zestimate®
$309/sqft
$3,611 Estimated rent
Home value
$867,800
$807,000 - $937,000
$3,611/mo
Zestimate® history
Loading...
Owner options
Explore your selling options
What's special
Well revered for his career in the 1930s in hospital & civic structures, Architect, Millard Homer Schmeer, Jr. lovingly designed this house for his family residence in 1942. 4 Bed 2 bath courtyard entry daylight ranch is a true Council Crest showstopper featuring breathtaking valley views from deck & formal rooms on 1st floor including primary. Interior features a room to room floor plan bathed in light & warmth that dances across the hardwood floors. Kitchen features sleek SS appliances & fixtures, ample counter space, & stylish cabinetry. The property includes 3 well-appointed beds on the main, each offering comfort & privacy. Main floor bathroom features luxurious amenities, including a spa-like bathtub & a walk-in shower. The additional bedrooms are light & bright, making them versatile so they can be bedrooms, home offices, or playrooms. Downstairs has a family room & a 5th space which is used as an office, but could be a modest 5th bedroom as well. Another highlight of this property is its outdoor living spaces. The backyard is a serene retreat where you can unwind & enjoy the natural surroundings. Ensconced by treetops that obscure nearby homes, but do not block the valley view below you will love watching sunsets & visiting with the birds. The deck area is perfect for hosting summer barbecues or simply relaxing with a book & a glass of wine on a sunny day. The property also enjoys a prime location w/ easy access to all the amenities Portland has to offer. Residents can take advantage of nearby parks, hiking trails, & stunning viewpoints, perfect for enjoying the outdoors & staying active. The property is conveniently located close to shopping centers, restaurants, & entertainment, ensuring that every need is just a short drive away. This house provides an exceptional opportunity for those seeking a comfortable & stylish home in a highly desirable neighborhood. RUN! DON'T WALK OR YOU WILL MISS OUT. OPEN HOUSE SUNDAY 2/18 FROM 1-3PM [Home Energy Score = 4. HES Report at https://rpt.greenbuildingregistry.com/hes/OR10193135]
Zillow last checked: 8 hours ago
Listing updated: March 22, 2024 at 06:49am
Listed by:
Rex Buchanan 503-484-8739,
eXp Realty, LLC
Bought with:
Danielle Duggan, 201210553
Premiere Property Group, LLC
Source: RMLS (OR),MLS#: 23435372
Facts & features
Interior
Bedrooms & bathrooms
- Bedrooms: 4
- Bathrooms: 2
- Full bathrooms: 2
- Main level bathrooms: 1
Primary bedroom
- Features: Ceiling Fan, Closet, Wood Floors
- Level: Main
- Area: 221
- Dimensions: 17 x 13
Bedroom 2
- Features: Ceiling Fan, Closet, Wood Floors
- Level: Main
- Area: 180
- Dimensions: 15 x 12
Bedroom 3
- Features: Closet, Wood Floors
- Level: Main
- Area: 169
- Dimensions: 13 x 13
Bedroom 4
- Features: Bathroom, Closet, Engineered Hardwood, Wallto Wall Carpet, Wood Floors
- Level: Lower
- Area: 108
- Dimensions: 12 x 9
Dining room
- Features: Deck, Formal, Hardwood Floors, Sliding Doors
- Level: Main
- Area: 165
- Dimensions: 15 x 11
Family room
- Features: Exterior Entry, Fireplace, Engineered Hardwood, Wood Floors
- Level: Lower
- Area: 128
- Dimensions: 16 x 8
Kitchen
- Features: Builtin Features, Hardwood Floors, Island, Updated Remodeled, Builtin Oven, Convection Oven, Double Oven, Granite
- Level: Main
- Area: 121
- Width: 11
Living room
- Features: Builtin Features, Fireplace, Wood Floors
- Level: Main
- Area: 224
- Dimensions: 16 x 14
Office
- Features: Closet, Engineered Hardwood
- Level: Lower
- Area: 150
- Dimensions: 15 x 10
Heating
- Forced Air, Forced Air 95 Plus, Fireplace(s)
Cooling
- Central Air
Appliances
- Included: Built In Oven, Built-In Range, Convection Oven, Cooktop, Dishwasher, Disposal, Double Oven, Down Draft, Free-Standing Refrigerator, Gas Appliances, Instant Hot Water, Microwave, Plumbed For Ice Maker, Range Hood, Stainless Steel Appliance(s), Washer/Dryer, Electric Water Heater
- Laundry: Laundry Room
Features
- Ceiling Fan(s), Granite, High Speed Internet, Sound System, Bathroom, Closet, Formal, Built-in Features, Kitchen Island, Updated Remodeled, Tile
- Flooring: Concrete, Engineered Hardwood, Hardwood, Tile, Vinyl, Wood, Wall to Wall Carpet
- Doors: Storm Door(s), Sliding Doors
- Windows: Double Pane Windows, Vinyl Frames
- Basement: Daylight,Finished,Full
- Number of fireplaces: 2
- Fireplace features: Gas, Wood Burning
Interior area
- Total structure area: 2,753
- Total interior livable area: 2,753 sqft
Property
Parking
- Total spaces: 1
- Parking features: Driveway, Off Street, Garage Door Opener, Attached
- Attached garage spaces: 1
- Has uncovered spaces: Yes
Accessibility
- Accessibility features: Builtin Lighting, Garage On Main, Ground Level, Main Floor Bedroom Bath, Minimal Steps, Parking, Accessibility
Features
- Stories: 2
- Patio & porch: Deck, Porch
- Exterior features: Garden, Gas Hookup, Water Feature, Yard, Exterior Entry
- Fencing: Fenced
- Has view: Yes
- View description: Territorial, Trees/Woods, Valley
- Body of water: None
Lot
- Size: 7,405 sqft
- Dimensions: 102' x 72'
- Features: Level, Private, Sloped, Trees, SqFt 7000 to 9999
Details
- Additional structures: GasHookup
- Parcel number: R141572
- Zoning: R7
- Other equipment: Satellite Dish
Construction
Type & style
- Home type: SingleFamily
- Architectural style: Daylight Ranch,Mediterranean
- Property subtype: Residential, Single Family Residence
Materials
- Lap Siding, Vinyl Siding
- Foundation: Concrete Perimeter
- Roof: Tile
Condition
- Resale,Updated/Remodeled
- New construction: No
- Year built: 1942
Utilities & green energy
- Gas: Gas Hookup, Gas
- Sewer: Public Sewer
- Water: Public
- Utilities for property: Cable Connected
Community & neighborhood
Security
- Security features: Security Lights
Location
- Region: Portland
- Subdivision: Council Crest Park
HOA & financial
HOA
- Has HOA: No
Other
Other facts
- Listing terms: Cash,Conventional,FHA,VA Loan
- Road surface type: Paved
Price history
| Date | Event | Price |
|---|---|---|
| 3/20/2024 | Sold | $850,000-5.6%$309/sqft |
Source: | ||
| 3/18/2024 | Pending sale | $900,000+3.4%$327/sqft |
Source: | ||
| 10/13/2021 | Sold | $870,000+49.2%$316/sqft |
Source: | ||
| 5/17/2013 | Sold | $583,000-2.7%$212/sqft |
Source: | ||
| 2/4/2013 | Listed for sale | $599,000$218/sqft |
Source: Cascade Sotheby's International Realty #12189530 | ||
Public tax history
| Year | Property taxes | Tax assessment |
|---|---|---|
| 2025 | $15,024 +4.7% | $618,950 +3% |
| 2024 | $14,349 -5.5% | $600,930 +3% |
| 2023 | $15,188 +0.5% | $583,430 +3% |
Find assessor info on the county website
Neighborhood: Southwest Hills
Nearby schools
GreatSchools rating
- 9/10Ainsworth Elementary SchoolGrades: K-5Distance: 0.9 mi
- 5/10West Sylvan Middle SchoolGrades: 6-8Distance: 2.7 mi
- 8/10Lincoln High SchoolGrades: 9-12Distance: 1.7 mi
Schools provided by the listing agent
- Elementary: Ainsworth
- Middle: West Sylvan
- High: Lincoln
Source: RMLS (OR). This data may not be complete. We recommend contacting the local school district to confirm school assignments for this home.
Get a cash offer in 3 minutes
Find out how much your home could sell for in as little as 3 minutes with a no-obligation cash offer.
Estimated market value
$867,800
Get a cash offer in 3 minutes
Find out how much your home could sell for in as little as 3 minutes with a no-obligation cash offer.
Estimated market value
$867,800



