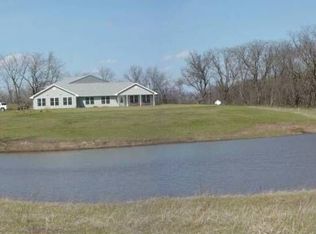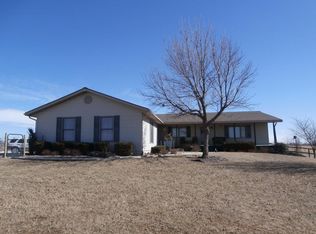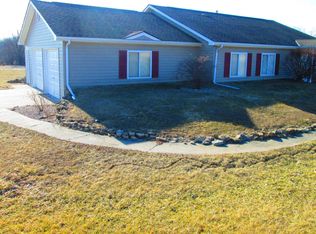Fabulous Ranch/reverse plan on 20+/- acres Meticulously maintained and beautifully updated.Walk in to this beautifully custom designed home with vaulted great room offering floor to ceiling stone fireplace with gas logs and blower.Great room opens into the formal dining area with double doors to back deck overlooking treed acreage.Incredible kitchen with custom cabinets, 2 pantrys, stainless built-in appliances and big center island.Dining and kitchen boast stunning hickory hardwood floors.Big main floor Master Suite with box vault ceiling, walk-in closet, and private deck out the double doors.Private master bath with double vanity, separate shower and high back claw foot tub. Br 2 and 3 on main level with very accommodating Jack and Jill bath.Fabulous finished walk-out lower level offers double the living space, stone column accents, gorgeous laminate wood floors, surround sound, work out area and office space.Lower level also offers a big 4th bedroom and full bath.Dont miss the all concrete built-in storm shelter.Home has oversized double car garage with people door, pull down stairs with floored attic storage and Auto-openers.Nice drop zone in entry to home from the garage.Beautiful Anderson thermal pane windows throughout the home. 200 amp electrical service.Propane gas furnace PLUS an optional wood heat furnace!Seller usually uses wood heat furnace and loves the comfort and inexpensive results. Has only filled propane tank 3-4 times in 20+ years by using the wood heat option! Spacious utility and storage room offers a 2nd walk-out door to back. 90% efficiency HVAC system. Instant hot water- 50 gallon tank with timer for maximum high efficiency. Awesome 30 x 50 outbuilding with 10' lean-to and 200 amp electrical service to bldg. Property has a pond and beautiful trees and home is surrounded by nicely manicured lawn. Water bill averages $40/mo and electric 180/mo.Dont miss this stunning high efficiency home on 20+/- beautiful acres just 2 miles off I-35 freeway. 2022-06-15
This property is off market, which means it's not currently listed for sale or rent on Zillow. This may be different from what's available on other websites or public sources.



