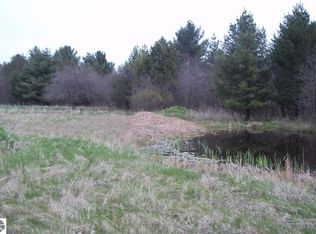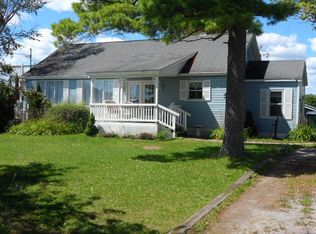Peaceful up north home and acreage. Horses, cattle, sheep, hay, cash crops, organic farming, hunting (deer, turkey, geese, duck, partridge, small game), fishing (VanEtten Creek crosses sw corner of property). Lovely ranch home (1,624 Sq. Ft.) with full basement (another 1,624 Sq. Ft.) for a total of 3,248. Basement has bathroom, kitchen, bedrooms, laundry room. Plus... 28x28 attached garage, 24x28 detached garage, 12x24 storage building, 12x30 equipment shed, 40x50 Pole hay barn, 30x40 livestock quonset building with cement floor, waste drain and waste lagoon. Basement was lived in for several years before the main level was built. Could be used as an apartment/additional living space/workshop/Airbnb, etc. Main level has laminate wood floors in Kitchen, Dinning Room, Family Room, Living Room, Hallway and Bathroom. Bedrooms are carpeted. Master bedroom has 3/4 bath. Attached garage is insulated and has propane wall heater.
This property is off market, which means it's not currently listed for sale or rent on Zillow. This may be different from what's available on other websites or public sources.

