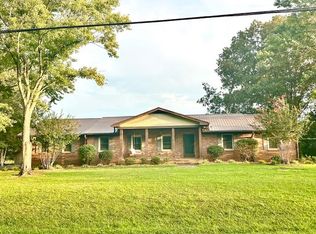Sold for $480,000
$480,000
3525 River Rd, Baxter, TN 38544
3beds
4,000sqft
Single Family Residence
Built in 2010
2.5 Acres Lot
$563,400 Zestimate®
$120/sqft
$2,804 Estimated rent
Home value
$563,400
$535,000 - $597,000
$2,804/mo
Zestimate® history
Loading...
Owner options
Explore your selling options
What's special
Nestled under a canopy of mature trees on a quiet cul-de-sac, this spacious brick home is located within a 5 minute drive to Burgess Falls State Park and boasts over 4000 sq. ft. Every inch of available space was not wasted. Perfect for a large family or growing family. As you step inside prepare to be wow'd by how much space this home has to offer. Main level features include foyer, formal dining room, family room with built in all white entertainment cabinet with crown molding. Kitchen with stainless steel appliances and real oak cabinets trimmed out in gorgeous crown molding and freshly painted in a coastal cool blue gray. Large laundry room with pantry. Master suite along with an additional bedroom and full bathroom also on the main level. Upper level bedroom, bonus room and full bath. 2 attic storage spaces. Office with built ins. Unfinished basement with lots of potential. Huge deck for entertaining. 3 car garage. 2.5 +/- acres with great backyard for entertaining.
Zillow last checked: 8 hours ago
Listing updated: March 20, 2025 at 08:23pm
Listed by:
Chasity Bryant,
Highlands Elite Real Estate LLC
Bought with:
Sabrina Brazle
The Realty Firm
Source: UCMLS,MLS#: 222233
Facts & features
Interior
Bedrooms & bathrooms
- Bedrooms: 3
- Bathrooms: 3
- Full bathrooms: 3
- Main level bedrooms: 2
Primary bedroom
- Level: Main
Bedroom 2
- Level: Main
Bedroom 3
- Level: Upper
Dining room
- Level: Main
Kitchen
- Level: Main
Living room
- Level: Main
Heating
- Wood, Electric, Central
Cooling
- Central Air
Appliances
- Included: Dishwasher, Electric Oven, Electric Range, Microwave, Trash Compactor, Electric Water Heater
- Laundry: Main Level
Features
- New Paint, Ceiling Fan(s), Walk-In Closet(s), Central Vacuum
- Windows: Shades
- Basement: Full,Block
- Has fireplace: Yes
- Fireplace features: Wood Burning Stove
Interior area
- Total structure area: 4,000
- Total interior livable area: 4,000 sqft
Property
Parking
- Total spaces: 3
- Parking features: Concrete, Garage Door Opener, Attached, Basement, Main Level
- Has attached garage: Yes
- Covered spaces: 3
- Has uncovered spaces: Yes
Features
- Levels: Three Or More
- Patio & porch: Porch, Covered, Deck
Lot
- Size: 2.50 Acres
- Dimensions: 2.5 acres +/-
- Features: Cul-De-Sac, Wooded, Cleared, Trees
Details
- Parcel number: 009.00
Construction
Type & style
- Home type: SingleFamily
- Property subtype: Single Family Residence
Materials
- Frame, Block
- Roof: Composition
Condition
- Year built: 2010
Utilities & green energy
- Electric: Circuit Breakers
- Sewer: Septic Tank
- Water: Utility District
- Utilities for property: Natural Gas Not Available, Cable Connected
Community & neighborhood
Security
- Security features: Smoke Detector(s)
Location
- Region: Baxter
- Subdivision: Lakeland Park Estates
Other
Other facts
- Road surface type: Paved
Price history
| Date | Event | Price |
|---|---|---|
| 8/13/2024 | Listing removed | $459,929-4.2%$115/sqft |
Source: | ||
| 4/12/2024 | Sold | $480,000-17.2%$120/sqft |
Source: | ||
| 3/2/2024 | Pending sale | $579,900$145/sqft |
Source: | ||
| 2/11/2024 | Price change | $579,900-1.7%$145/sqft |
Source: | ||
| 12/27/2023 | Listed for sale | $589,900$147/sqft |
Source: | ||
Public tax history
| Year | Property taxes | Tax assessment |
|---|---|---|
| 2025 | $3,113 | $117,025 |
| 2024 | $3,113 | $117,025 |
| 2023 | $3,113 +7.6% | $117,025 |
Find assessor info on the county website
Neighborhood: 38544
Nearby schools
GreatSchools rating
- 7/10Prescott South Elementary SchoolGrades: PK-4Distance: 5.6 mi
- 7/10Prescott South Middle SchoolGrades: 5-8Distance: 5.6 mi
- 8/10Cookeville High SchoolGrades: PK,9-12Distance: 10.9 mi
Get pre-qualified for a loan
At Zillow Home Loans, we can pre-qualify you in as little as 5 minutes with no impact to your credit score.An equal housing lender. NMLS #10287.
