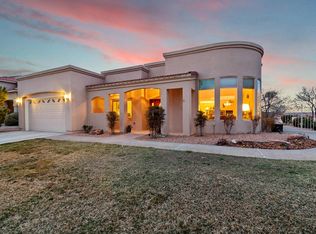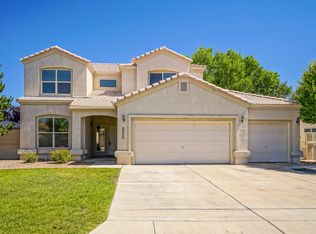Sold
Price Unknown
3525 Newcastle Dr SE, Rio Rancho, NM 87124
5beds
3,111sqft
Single Family Residence
Built in 2001
9,147.6 Square Feet Lot
$574,800 Zestimate®
$--/sqft
$2,862 Estimated rent
Home value
$574,800
$546,000 - $604,000
$2,862/mo
Zestimate® history
Loading...
Owner options
Explore your selling options
What's special
Meticulously well maintained home, the definition of pride of ownership! Original owners. Tons of updates! Remodeled kitchen, granite counter top, tile backsplash. Ceramic tile floors! New Roof, New stucco, New Refrigerated AC units, New Furnaces, New Water Heater, New Balcony Deck, Freshly Painted, New Wi-Fi- irrigation control system, Newer Appliances, Air-filtration system. Private master suite with garden tub, his & her sinks, two way fireplace, large walk in closet, private balcony. Tons of storage space, with 3 walk in closets, multiple linen closets, under the stairs storage, walk in pantry, & storage shed. Three car garage! Enjoy a beautifully landscaped back yard, with open space behind you and fantastic views. Fantastic location!
Zillow last checked: 8 hours ago
Listing updated: January 28, 2026 at 03:46pm
Listed by:
New Mexico Home Group 505-304-9773,
Jason Mitchell RE NM
Bought with:
The Schuster Team, 35814
Keller Williams Realty
Source: SWMLS,MLS#: 1033830
Facts & features
Interior
Bedrooms & bathrooms
- Bedrooms: 5
- Bathrooms: 3
- Full bathrooms: 3
Primary bedroom
- Level: Upper
- Area: 338.8
- Dimensions: 22 x 15.4
Dining room
- Level: Main
- Area: 171.12
- Dimensions: 13.8 x 12.4
Kitchen
- Level: Main
- Area: 146.51
- Dimensions: 16.1 x 9.1
Living room
- Level: Main
- Area: 300.3
- Dimensions: 19.5 x 15.4
Heating
- Central, Forced Air, Multiple Heating Units
Cooling
- Multi Units, Refrigerated
Appliances
- Included: Cooktop, Double Oven, Dryer, Dishwasher, Disposal, Microwave, Refrigerator, Range Hood, Washer
- Laundry: Gas Dryer Hookup, Washer Hookup, Dryer Hookup, ElectricDryer Hookup
Features
- Beamed Ceilings, Breakfast Area, Ceiling Fan(s), Cathedral Ceiling(s), Separate/Formal Dining Room, Dual Sinks, Great Room, Garden Tub/Roman Tub, High Ceilings, Home Office, Kitchen Island, Loft, Multiple Living Areas, Pantry, Separate Shower, Cable TV, Water Closet(s), Walk-In Closet(s)
- Flooring: Carpet, Tile
- Windows: Double Pane Windows, Insulated Windows
- Has basement: No
- Number of fireplaces: 2
- Fireplace features: Gas Log
Interior area
- Total structure area: 3,111
- Total interior livable area: 3,111 sqft
Property
Parking
- Total spaces: 3
- Parking features: Finished Garage, Garage Door Opener, Heated Garage, Storage
- Garage spaces: 3
Accessibility
- Accessibility features: None
Features
- Levels: Two
- Stories: 2
- Patio & porch: Balcony, Covered, Deck, Open, Patio
- Exterior features: Balcony, Deck, Private Entrance, Private Yard, Sprinkler/Irrigation
- Fencing: Wall
Lot
- Size: 9,147 sqft
- Features: Lawn, On Golf Course, Planned Unit Development, Sprinkler System, Trees
Details
- Additional structures: Storage
- Parcel number: 1013069207282
- Zoning description: R-1
Construction
Type & style
- Home type: SingleFamily
- Property subtype: Single Family Residence
Materials
- Frame, Stucco
- Roof: Flat,Pitched,Rolled/Hot Mop
Condition
- Resale
- New construction: No
- Year built: 2001
Details
- Builder name: Charter
Utilities & green energy
- Electric: None
- Sewer: Public Sewer
- Water: Public
- Utilities for property: Electricity Connected, Natural Gas Connected, Sewer Connected, Water Connected
Green energy
- Water conservation: Water-Smart Landscaping
Community & neighborhood
Security
- Security features: Security System
Location
- Region: Rio Rancho
HOA & financial
HOA
- Has HOA: Yes
- HOA fee: $264 monthly
- Services included: Common Areas
Other
Other facts
- Listing terms: Cash,Conventional,FHA,VA Loan
- Road surface type: Paved
Price history
| Date | Event | Price |
|---|---|---|
| 8/14/2023 | Sold | -- |
Source: | ||
| 7/1/2023 | Pending sale | $569,900$183/sqft |
Source: | ||
| 6/21/2023 | Price change | $569,900-0.9%$183/sqft |
Source: | ||
| 5/24/2023 | Price change | $575,000-1.7%$185/sqft |
Source: | ||
| 5/5/2023 | Listed for sale | $585,000+67.2%$188/sqft |
Source: | ||
Public tax history
| Year | Property taxes | Tax assessment |
|---|---|---|
| 2025 | $6,254 -3.4% | $191,217 +3% |
| 2024 | $6,475 +105.5% | $185,648 +113.1% |
| 2023 | $3,150 +1.9% | $87,106 +3% |
Find assessor info on the county website
Neighborhood: High Resort
Nearby schools
GreatSchools rating
- 5/10Rio Rancho Elementary SchoolGrades: K-5Distance: 1.2 mi
- 7/10Rio Rancho Middle SchoolGrades: 6-8Distance: 2.1 mi
- 7/10Rio Rancho High SchoolGrades: 9-12Distance: 0.6 mi
Get a cash offer in 3 minutes
Find out how much your home could sell for in as little as 3 minutes with a no-obligation cash offer.
Estimated market value$574,800
Get a cash offer in 3 minutes
Find out how much your home could sell for in as little as 3 minutes with a no-obligation cash offer.
Estimated market value
$574,800

