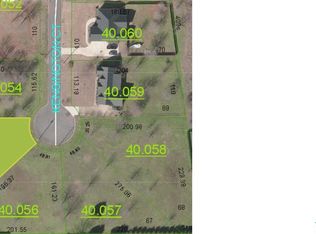Ranch style home on a large corner lot with fenced in rear yard, 2-car carport, extra parking pad, fireplace with gas logs, open deck and covered front porch. This wonderful home has 3 bedrooms and 2 full baths. The master suite offers a large walk-in closet. The 2 spare bedrooms are a good size. The spacious living room is open to the dining room and features new luxury vinyl plank floors. There's a perfect place to mount your tv with wires hidden and ran to a closet to store all of your electronics. The fireplace has gas logs with a gas line ran. It just needs a tank/gas source to be connected. The kitchen features a tile backsplash, a pantry cabinet, electric stove, dishwasher, refrigerator, bar for eating and a space for a breakfast table or nook. There is a huge laundry room with space for storage or freezer. The backyard has a concrete slab ready for your storage building.
This property is off market, which means it's not currently listed for sale or rent on Zillow. This may be different from what's available on other websites or public sources.

