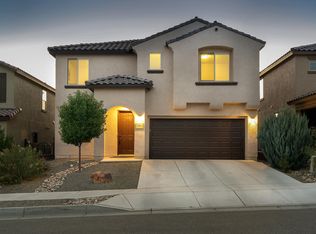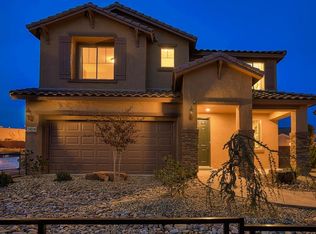Don't miss this pristine home in desirable Loma Colorado! 5 Beds(4 Up, guest room down), 2.75 Baths, (guest bath has it's own shower), open concept family/living/dining. Upstairs has a generous loft w/its own storage closet and oversized secondary bedrooms, along with spacious master suite. Walk-in closets in all upstairs bedrooms. Upgraded flooring throughout, including Pergo wood downstairs, and brand new wood-like tile in bathrooms. Kitchen has granite/new backsplash/stainless steel appliances/large pantry. Office nook with ample storage. Built in Huge Entertainment center Stays! Upgraded lighting fixtures through out. Fully Landscaped backyard. On a quiet street and great schools close by.
This property is off market, which means it's not currently listed for sale or rent on Zillow. This may be different from what's available on other websites or public sources.

