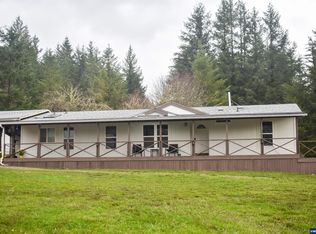Accepted Offer with Contingencies. Beautiful 5+ acre horse property. Almost 2000sf home w/ mster on main! 4 bd/2ba w/ possible dual living. Huge fam rm downstrs. Big wrap around deck. Lrg shop w/ 3 bay doors. 220v available. 6,000sf covered arena w/ power, lights, & tackrm. 5 stall barn w/ hot & cold water. Custom bird sanctuary & chkn coop. Pumphouse - manganese green sand filter w/ activated charcoal filter backwash system. Very private & quiet setting on dead end rd. Lots of wildlife - Ready today for your horses or other critters.
This property is off market, which means it's not currently listed for sale or rent on Zillow. This may be different from what's available on other websites or public sources.
