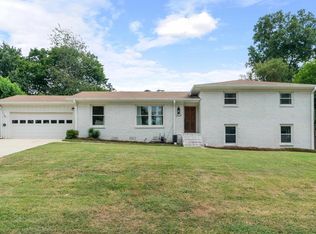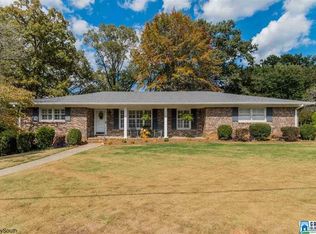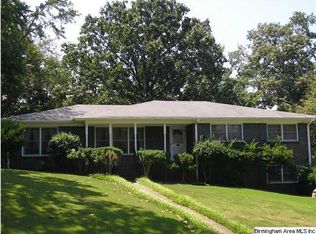Welcome to 3525 Laurel View Rd--one level home with 3 bedrooms and 2 tile baths. There is a fenced back yard for children's play and an open patio. The floor plan includes a living and dining room, den, kitchen and the bedrooms and baths. There is hardwood flooring in very good condition in the bedrooms, hallway and living and dining rooms. This home has a 2 car main level garage and is located close to schools, shopping and churches.
This property is off market, which means it's not currently listed for sale or rent on Zillow. This may be different from what's available on other websites or public sources.


