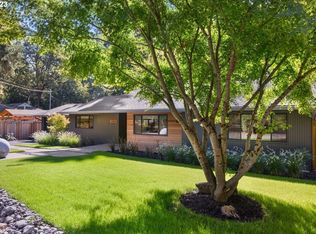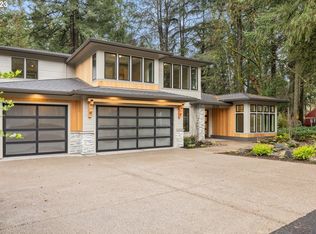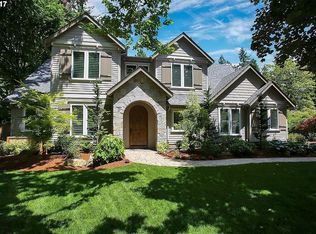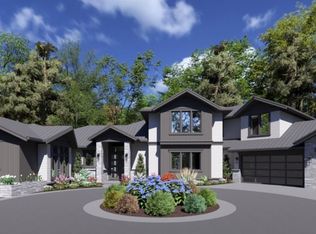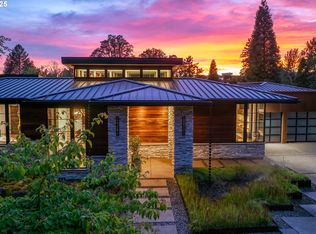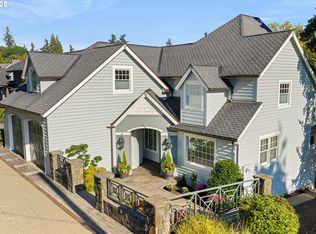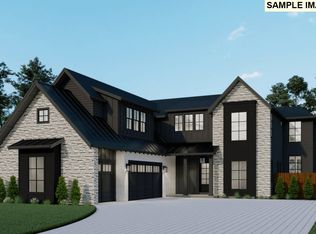Special financing available! Jumbo Loan options with a complimentary 1-Year Rate Buydown and a lender credit toward your rate buydown. Nestled on nearly half an acre of flat, usable land in Lake Oswego, this traditional-style new construction is more than a home—it’s an experience crafted by one of the area’s most trusted builders. Every inch of its 5,007 square feet has been Monogrammed with care. Easy living floor plan with 4 bedrooms and 3.1 bathrooms, and main level Primary suite. Generous living spaces, including a grand foyer with 10-foot ceilings, a show-stopping great room with a stone-wrapped gas fireplace, and built-ins. Dining room is fit for effortless entertaining and gourmet kitchen outfitted with a spacious island, microwave drawer, chef-grade wolf range and Subzero fridge. Covered terrace with a built-in BBQ and gas fire trough, creating the ideal indoor-outdoor living space. The luxurious primary suite is a retreat of its own, offering a spa-like curb-less shower, freestanding tub, dual sinks, and a walk-in closet with its own island and dressing area. Private study with built-ins and a main-level laundry. Upper level family room and additional laundry. Brilliant 3 car garage design, with separated garage spaces for cars, toys or workshop. Located near Lake Grove Village shops and restaurants. Collaborate with the builder to Monogram the finishing touches and make this home uniquely yours.
Active
$3,600,000
3525 Lake Grove Ave, Lake Oswego, OR 97035
4beds
5,007sqft
Est.:
Residential, Single Family Residence
Built in 2025
0.42 Acres Lot
$3,434,400 Zestimate®
$719/sqft
$-- HOA
What's special
Stone-wrapped gas fireplaceSpacious islandGenerous living spacesSubzero fridgeUpper level family roomPrivate study with built-insChef-grade wolf range
- 250 days |
- 226 |
- 5 |
Zillow last checked: 8 hours ago
Listing updated: November 11, 2025 at 01:59am
Listed by:
Haris Wolfgang 503-969-6262,
Premiere Property Group, LLC,
Adine Peterson 503-748-9929,
Premiere Property Group, LLC
Source: RMLS (OR),MLS#: 24530018
Tour with a local agent
Facts & features
Interior
Bedrooms & bathrooms
- Bedrooms: 4
- Bathrooms: 4
- Full bathrooms: 3
- Partial bathrooms: 1
- Main level bathrooms: 2
Rooms
- Room types: Office, Bedroom 4, Bedroom 2, Bedroom 3, Dining Room, Family Room, Kitchen, Living Room, Primary Bedroom
Primary bedroom
- Features: Double Sinks, Shower, Soaking Tub, Walkin Closet, Wallto Wall Carpet
- Level: Main
- Area: 255
- Dimensions: 15 x 17
Bedroom 2
- Features: Bathroom, Double Closet, Wallto Wall Carpet
- Level: Upper
- Area: 180
- Dimensions: 15 x 12
Bedroom 3
- Features: Shared Bath, Walkin Closet, Wallto Wall Carpet
- Level: Upper
- Area: 210
- Dimensions: 15 x 14
Bedroom 4
- Features: Shared Bath, Walkin Closet, Wallto Wall Carpet
- Level: Upper
- Area: 221
- Dimensions: 17 x 13
Dining room
- Features: Builtin Features
- Level: Main
- Area: 238
- Dimensions: 14 x 17
Family room
- Level: Upper
- Area: 418
- Dimensions: 19 x 22
Kitchen
- Features: Builtin Features, Island, Pantry, High Ceilings
- Level: Main
- Area: 380
- Width: 20
Office
- Features: Builtin Features, French Doors
- Level: Main
- Area: 210
- Dimensions: 15 x 14
Heating
- Forced Air 90
Cooling
- Central Air
Appliances
- Included: Built In Oven, Built-In Range, Built-In Refrigerator, Dishwasher, Disposal, Gas Appliances, Microwave, Stainless Steel Appliance(s), Electric Water Heater
- Laundry: Laundry Room
Features
- High Ceilings, Quartz, Vaulted Ceiling(s), Built-in Features, Shared Bath, Walk-In Closet(s), Bathroom, Double Closet, Kitchen Island, Pantry, Double Vanity, Shower, Soaking Tub
- Flooring: Engineered Hardwood, Tile, Wall to Wall Carpet
- Doors: French Doors
- Windows: Double Pane Windows
- Basement: Crawl Space
- Number of fireplaces: 1
- Fireplace features: Gas, Outside
Interior area
- Total structure area: 5,007
- Total interior livable area: 5,007 sqft
Property
Parking
- Total spaces: 3
- Parking features: Driveway, On Street, Attached
- Attached garage spaces: 3
- Has uncovered spaces: Yes
Accessibility
- Accessibility features: Garage On Main, Main Floor Bedroom Bath, Accessibility
Features
- Levels: Two
- Stories: 2
- Patio & porch: Covered Patio, Porch
- Exterior features: Built-in Barbecue, Yard
- Fencing: Fenced
- Has view: Yes
- View description: Territorial
Lot
- Size: 0.42 Acres
- Features: Level, SqFt 15000 to 19999
Details
- Parcel number: 00241562
- Zoning: R-10
Construction
Type & style
- Home type: SingleFamily
- Architectural style: Traditional
- Property subtype: Residential, Single Family Residence
Materials
- Brick, Cement Siding
- Foundation: Concrete Perimeter
- Roof: Composition,Metal
Condition
- Under Construction
- New construction: Yes
- Year built: 2025
Details
- Warranty included: Yes
Utilities & green energy
- Gas: Gas
- Sewer: Public Sewer
- Water: Public
Community & HOA
HOA
- Has HOA: No
Location
- Region: Lake Oswego
Financial & listing details
- Price per square foot: $719/sqft
- Tax assessed value: $481,311
- Annual tax amount: $4,937
- Date on market: 4/17/2025
- Listing terms: Cash,Conventional
- Road surface type: Paved
Estimated market value
$3,434,400
$3.26M - $3.61M
$7,168/mo
Price history
Price history
| Date | Event | Price |
|---|---|---|
| 4/17/2025 | Listed for sale | $3,600,000+176.9%$719/sqft |
Source: | ||
| 4/22/2021 | Sold | $1,300,000$260/sqft |
Source: Public Record Report a problem | ||
Public tax history
Public tax history
| Year | Property taxes | Tax assessment |
|---|---|---|
| 2024 | $4,937 +3% | $256,436 +3% |
| 2023 | $4,792 +96.1% | $248,967 +96% |
| 2022 | $2,444 -51.5% | $127,030 -53.8% |
Find assessor info on the county website
BuyAbility℠ payment
Est. payment
$17,710/mo
Principal & interest
$13960
Property taxes
$2490
Home insurance
$1260
Climate risks
Neighborhood: Lake Grove
Nearby schools
GreatSchools rating
- 6/10Lake Grove Elementary SchoolGrades: K-5Distance: 1.2 mi
- 6/10Lake Oswego Junior High SchoolGrades: 6-8Distance: 1 mi
- 10/10Lake Oswego Senior High SchoolGrades: 9-12Distance: 1.2 mi
Schools provided by the listing agent
- Elementary: Lake Grove
- Middle: Lake Oswego
- High: Lake Oswego
Source: RMLS (OR). This data may not be complete. We recommend contacting the local school district to confirm school assignments for this home.
- Loading
- Loading
