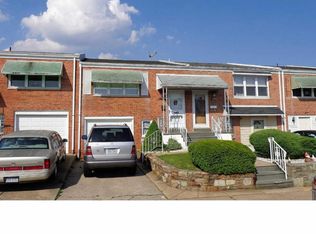Sold for $275,000
$275,000
3525 Kyle Rd, Philadelphia, PA 19154
2beds
850sqft
Townhouse
Built in 1970
2,164 Square Feet Lot
$310,400 Zestimate®
$324/sqft
$1,774 Estimated rent
Home value
$310,400
$295,000 - $329,000
$1,774/mo
Zestimate® history
Loading...
Owner options
Explore your selling options
What's special
Welcome Home! Great Opportunity to own this well loved Philadelphia home with plenty of space to make your own! Situated on a well manicured lot on a quiet street. As you approach this home you are greeted by the charming front porch with beautiful landscaping. Enter through the front door to the main entry way with living room and dining room with plenty of NATURAL LIGHT. The updated kitchen offers plenty of cabinet space, granite countertops and appliances that are included. Past the full hall bathroom you will find 2 good size bedrooms with PLENTY of CLOSET SPACE and more natural light. Downstairs the spacious family room is a must see with MORE natural light and access to the covered patio. The large yard also comes with a small shed for all your outdoor storage needs. With the updated oversized slider door you will truly be able to bring the outdoors inside. The current owners used this space as a partial IN-LAW SUITE. The lower level also offers a half bath, a smaller living area that was used as a bar area by the current owner, a full laundry room, separate utility closet and access to the garage. Updates include newer cabinets, granite tops, newer hot water heater and patio door. This well loved home comes with all appliances and is a must see, make your appointment today!
Zillow last checked: 8 hours ago
Listing updated: June 02, 2025 at 09:23am
Listed by:
Mike Owens 267-243-3426,
Realty Mark Associates
Bought with:
Conar DeLuca, RS363256
Keller Williams Main Line
Source: Bright MLS,MLS#: PAPH2474774
Facts & features
Interior
Bedrooms & bathrooms
- Bedrooms: 2
- Bathrooms: 2
- Full bathrooms: 1
- 1/2 bathrooms: 1
- Main level bathrooms: 1
- Main level bedrooms: 2
Basement
- Area: 0
Heating
- Forced Air, Natural Gas
Cooling
- Central Air, Electric
Appliances
- Included: Gas Water Heater
- Laundry: Lower Level
Features
- Dry Wall
- Basement: Garage Access,Heated,Finished,Interior Entry,Walk-Out Access
- Has fireplace: No
Interior area
- Total structure area: 850
- Total interior livable area: 850 sqft
- Finished area above ground: 850
- Finished area below ground: 0
Property
Parking
- Total spaces: 2
- Parking features: Garage Faces Front, Garage Door Opener, Inside Entrance, Attached, Driveway, On Street
- Attached garage spaces: 1
- Uncovered spaces: 1
Accessibility
- Accessibility features: Grip-Accessible Features
Features
- Levels: Bi-Level,Two
- Stories: 2
- Pool features: None
Lot
- Size: 2,164 sqft
- Dimensions: 20.00 x 108.00
Details
- Additional structures: Above Grade, Below Grade
- Parcel number: 662356000
- Zoning: RSA4
- Special conditions: Standard
Construction
Type & style
- Home type: Townhouse
- Property subtype: Townhouse
Materials
- Masonry
- Foundation: Block
- Roof: Shingle
Condition
- Average
- New construction: No
- Year built: 1970
Utilities & green energy
- Sewer: Public Sewer
- Water: Public
Community & neighborhood
Location
- Region: Philadelphia
- Subdivision: Morrell Park
- Municipality: PHILADELPHIA
Other
Other facts
- Listing agreement: Exclusive Right To Sell
- Listing terms: Cash,Conventional,FHA,VA Loan
- Ownership: Fee Simple
Price history
| Date | Event | Price |
|---|---|---|
| 6/2/2025 | Sold | $275,000$324/sqft |
Source: | ||
| 5/7/2025 | Pending sale | $275,000$324/sqft |
Source: | ||
| 4/25/2025 | Listed for sale | $275,000+139.1%$324/sqft |
Source: | ||
| 6/5/2002 | Sold | $115,000+92.6%$135/sqft |
Source: Public Record Report a problem | ||
| 3/21/2002 | Sold | $59,700$70/sqft |
Source: Public Record Report a problem | ||
Public tax history
| Year | Property taxes | Tax assessment |
|---|---|---|
| 2025 | $3,820 +23.8% | $272,900 +23.8% |
| 2024 | $3,087 | $220,500 |
| 2023 | $3,087 +20.6% | $220,500 |
Find assessor info on the county website
Neighborhood: Modena
Nearby schools
GreatSchools rating
- 5/10Fitzpatrick Aloysius L SchoolGrades: PK-8Distance: 0.6 mi
- 2/10Washington George High SchoolGrades: 9-12Distance: 2.8 mi
Schools provided by the listing agent
- District: Philadelphia City
Source: Bright MLS. This data may not be complete. We recommend contacting the local school district to confirm school assignments for this home.
Get a cash offer in 3 minutes
Find out how much your home could sell for in as little as 3 minutes with a no-obligation cash offer.
Estimated market value$310,400
Get a cash offer in 3 minutes
Find out how much your home could sell for in as little as 3 minutes with a no-obligation cash offer.
Estimated market value
$310,400
