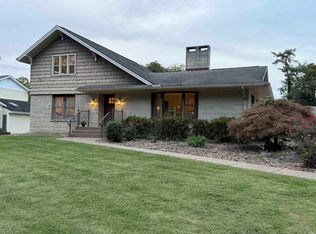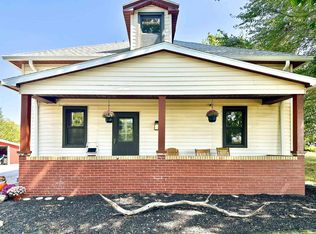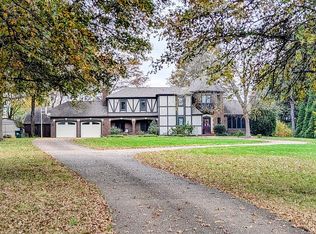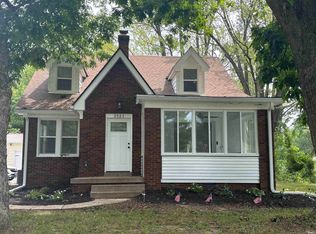The Best way to describe this beautiful home is as “A Brilliant Work of Art”. Surrounded by woods, perched on the top of a ridge with no possibility of intrusion of the privacy. The lot is 2.3 acres and the terrain makes it feel like 5 times that. This 5 bedroom, 3 bath home is loaded with character and charm. It is impossible to tell at first glance that this home is as big as it is. You are immediately charmed by the original log construction and may want to linger, as you enter the tiled glassed in porch. The porch opens into the family room, complete with a stone fireplace, windows, and craftsmanship. The eat in kitchen can be accessed from either end of the family room and is large with amazing views of the woods and a 1,300 sq. ft. wrap around deck, just outside a sliding glass door. There are two nice sized bedrooms on the main level, including the master with a full bath, another full bath, a living room with cathedral ceiling that opens onto a stone patio overlooking the woods. There are two nice sized bedrooms on the second level with a walk way open to the living room. The walk out lower level is a nice surprise with a family room, wet bar, large guest bedroom, a huge full bath, IT closet, windows on two sides and a door that leads to the lower deck. The lower level has two large storage/utility rooms. The wood work through out the home is amazing with a large variety of woods ( walnut, oak, cherry, pecky cypress, sycamore and hickory) beautifully incorporated into the floors, walls and doors. There is a trail head with stones into the woods.
Active
$470,000
3525 Koring Rd, Evansville, IN 47720
5beds
2,999sqft
Est.:
Single Family Residence
Built in 1944
2.38 Acres Lot
$450,400 Zestimate®
$--/sqft
$-- HOA
What's special
Surrounded by woodsWalk out lower levelOriginal log constructionWet barTiled glassed in porchSliding glass doorLarge guest bedroom
- 16 days |
- 3,787 |
- 138 |
Zillow last checked:
Listing updated:
Listed by:
Stacy J Stevens Cell:812-305-5594,
Landmark Realty & Development, Inc
Source: IRMLS,MLS#: 202603228
Tour with a local agent
Facts & features
Interior
Bedrooms & bathrooms
- Bedrooms: 5
- Bathrooms: 3
- Full bathrooms: 3
- Main level bedrooms: 2
Bedroom 1
- Level: Main
Bedroom 2
- Level: Main
Family room
- Level: Main
- Area: 280
- Dimensions: 20 x 14
Kitchen
- Level: Main
- Area: 168
- Dimensions: 21 x 8
Living room
- Level: Main
- Area: 312
- Dimensions: 24 x 13
Heating
- Natural Gas, Forced Air
Cooling
- Central Air
Appliances
- Included: Range/Oven Hook Up Elec, Dishwasher, Refrigerator, Washer, Dryer-Electric, Electric Oven, Electric Range
- Laundry: Electric Dryer Hookup, Washer Hookup
Features
- Ceiling Fan(s), Eat-in Kitchen, Stand Up Shower, Tub and Separate Shower, Tub/Shower Combination, Main Level Bedroom Suite
- Flooring: Hardwood
- Basement: Crawl Space,Partial,Partially Finished
- Number of fireplaces: 1
- Fireplace features: One
Interior area
- Total structure area: 2,999
- Total interior livable area: 2,999 sqft
- Finished area above ground: 2,113
- Finished area below ground: 886
Video & virtual tour
Property
Parking
- Total spaces: 1
- Parking features: Detached
- Garage spaces: 1
Features
- Levels: One and One Half
- Stories: 1.5
- Patio & porch: Deck, Patio
Lot
- Size: 2.38 Acres
- Features: Wooded
Details
- Parcel number: 820509003066.055022
Construction
Type & style
- Home type: SingleFamily
- Property subtype: Single Family Residence
Materials
- Stone, Wood Siding
- Roof: Shingle
Condition
- New construction: No
- Year built: 1944
Utilities & green energy
- Sewer: Septic Tank
- Water: City
Community & HOA
Community
- Subdivision: None
Location
- Region: Evansville
Financial & listing details
- Tax assessed value: $190,600
- Annual tax amount: $2,130
- Date on market: 2/2/2026
Estimated market value
$450,400
$428,000 - $473,000
$2,440/mo
Price history
Price history
| Date | Event | Price |
|---|---|---|
| 2/2/2026 | Listed for sale | $470,000 |
Source: | ||
| 1/1/2026 | Listing removed | $470,000 |
Source: | ||
| 8/28/2025 | Price change | $470,000-4.1% |
Source: | ||
| 4/29/2025 | Listed for sale | $490,000 |
Source: | ||
| 4/20/2025 | Pending sale | $490,000 |
Source: | ||
| 4/1/2025 | Price change | $490,000-3.9% |
Source: | ||
| 9/30/2024 | Price change | $510,000-7.2% |
Source: | ||
| 8/22/2024 | Price change | $549,500-7.6% |
Source: | ||
| 6/20/2024 | Listed for sale | $595,000 |
Source: | ||
Public tax history
Public tax history
| Year | Property taxes | Tax assessment |
|---|---|---|
| 2024 | $1,649 -8.9% | $190,600 +10% |
| 2023 | $1,810 +0% | $173,300 -0.3% |
| 2022 | $1,810 +3.7% | $173,900 +5.8% |
| 2021 | $1,745 +0.9% | $164,400 -0.1% |
| 2020 | $1,730 +1.3% | $164,600 |
| 2019 | $1,707 +5.8% | $164,600 |
| 2018 | $1,614 +6.8% | $164,600 +0.8% |
| 2017 | $1,511 | $163,300 +1.4% |
| 2016 | $1,511 +3.3% | $161,100 -2.7% |
| 2014 | $1,463 -5.8% | $165,600 +5.8% |
| 2013 | $1,553 +11.5% | $156,500 +1% |
| 2012 | $1,393 +26% | $155,000 +2.9% |
| 2011 | $1,105 +9.8% | $150,700 +1.3% |
| 2010 | $1,006 +21.8% | $148,800 +7.2% |
| 2009 | $826 | $138,800 -0.9% |
| 2008 | -- | $140,100 +3.5% |
| 2007 | -- | $135,400 |
| 2006 | -- | -- |
| 2003 | -- | $49,400 |
| 2001 | -- | $49,400 |
Find assessor info on the county website
BuyAbility℠ payment
Est. payment
$2,436/mo
Principal & interest
$2150
Property taxes
$286
Climate risks
Neighborhood: 47720
Nearby schools
GreatSchools rating
- 7/10West Terrace Elementary SchoolGrades: K-5Distance: 3 mi
- 9/10Perry Heights Middle SchoolGrades: 6-8Distance: 2.1 mi
- 9/10Francis Joseph Reitz High SchoolGrades: 9-12Distance: 3.5 mi
Schools provided by the listing agent
- Elementary: West Terrace
- Middle: Perry Heights
- High: Francis Joseph Reitz
- District: Evansville-Vanderburgh School Corp.
Source: IRMLS. This data may not be complete. We recommend contacting the local school district to confirm school assignments for this home.
Local experts in 47720
- Loading
- Loading




