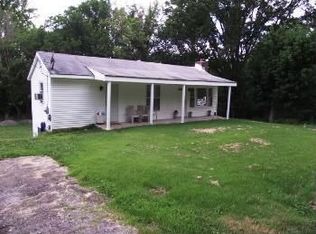Closed
Listing Provided by:
Sarah F Bravo 636-328-3849,
Coldwell Banker Realty - Gundaker West Regional
Bought with: Shanks Realty Group
Price Unknown
3525 Gracie Waggoner Rd, Festus, MO 63028
5beds
2,600sqft
Single Family Residence
Built in 2014
4.48 Acres Lot
$631,300 Zestimate®
$--/sqft
$2,962 Estimated rent
Home value
$631,300
$600,000 - $663,000
$2,962/mo
Zestimate® history
Loading...
Owner options
Explore your selling options
What's special
Escape to a luxurious 5bed 5bath haven nestled on a sprawling 4-acre lot. Stepping inside a gas fireplace graces the vaulted-ceiling great room. The kitchen features a gas stove top, double wall oven, restaurant-style ss refrigerator, & large pantry. Main floor laundry conveniently located outside the master bedroom's walk-in closet, simplifying the chore routine. Master suite completed w expansive bathroom, including his and hers vanities, separate shower & soaker tub. Down to the basement, where a walkout, full bathroom, & additional bedroom expand the living space. Enjoy the covered back patio or the charming front porch, both offering ideal spaces for unwinding amidst nature's embrace. Sun-drenched interiors beckon through large windows, illuminating the open floor plan. Notably, a new water heater installed last year, as well as an added water softener/filter. Truly a quintessential modern country abode for the discerning homeowner seeking tranquility and elegance in one setting.
Zillow last checked: 8 hours ago
Listing updated: April 28, 2025 at 04:30pm
Listing Provided by:
Sarah F Bravo 636-328-3849,
Coldwell Banker Realty - Gundaker West Regional
Bought with:
Keri L Zumbrun, 2017020074
Shanks Realty Group
Source: MARIS,MLS#: 23073015 Originating MLS: St. Louis Association of REALTORS
Originating MLS: St. Louis Association of REALTORS
Facts & features
Interior
Bedrooms & bathrooms
- Bedrooms: 5
- Bathrooms: 5
- Full bathrooms: 4
- 1/2 bathrooms: 1
- Main level bathrooms: 4
- Main level bedrooms: 4
Primary bedroom
- Features: Floor Covering: Wood Engineered, Wall Covering: Some
- Level: Main
- Area: 182
- Dimensions: 14x13
Bedroom
- Features: Floor Covering: Carpeting, Wall Covering: Some
- Level: Main
- Area: 144
- Dimensions: 12x12
Bedroom
- Features: Floor Covering: Carpeting, Wall Covering: Some
- Level: Main
- Area: 144
- Dimensions: 12x12
Bedroom
- Features: Floor Covering: Luxury Vinyl Plank, Wall Covering: Some
- Level: Lower
- Area: 168
- Dimensions: 14x12
Primary bathroom
- Features: Floor Covering: Ceramic Tile, Wall Covering: None
- Level: Main
- Area: 192
- Dimensions: 16x12
Dining room
- Features: Floor Covering: Wood Engineered, Wall Covering: Some
- Level: Main
- Area: 168
- Dimensions: 14x12
Great room
- Features: Floor Covering: Carpeting, Wall Covering: Some
- Level: Main
- Area: 378
- Dimensions: 21x18
Kitchen
- Features: Floor Covering: Wood Engineered, Wall Covering: Some
- Level: Main
- Area: 180
- Dimensions: 15x12
Heating
- Propane, Forced Air
Cooling
- Ceiling Fan(s), Central Air, Electric
Appliances
- Included: Electric Water Heater, Water Softener Rented, Dishwasher, Double Oven, Gas Cooktop, Range Hood, Refrigerator, Stainless Steel Appliance(s), Oven, Water Softener
- Laundry: Main Level
Features
- Kitchen/Dining Room Combo, Breakfast Bar, Custom Cabinetry, Pantry, Solid Surface Countertop(s), Walk-In Pantry, High Ceilings, Open Floorplan, Vaulted Ceiling(s), Walk-In Closet(s), Double Vanity, Tub
- Flooring: Carpet
- Doors: Sliding Doors
- Windows: Window Treatments, Insulated Windows, Tilt-In Windows
- Basement: Full,Partially Finished,Concrete,Sump Pump,Walk-Out Access
- Number of fireplaces: 1
- Fireplace features: Great Room
Interior area
- Total structure area: 2,600
- Total interior livable area: 2,600 sqft
- Finished area above ground: 2,395
- Finished area below ground: 205
Property
Parking
- Total spaces: 5
- Parking features: Additional Parking, Attached, Garage, Garage Door Opener, Oversized, Tandem, Storage, Workshop in Garage
- Attached garage spaces: 5
Features
- Levels: One
- Patio & porch: Patio, Covered
Lot
- Size: 4.48 Acres
- Dimensions: 419 x 610 x 37 x 398
- Features: Level
Details
- Additional structures: Shed(s)
- Parcel number: 221.101.00000066.01
- Special conditions: Standard
Construction
Type & style
- Home type: SingleFamily
- Architectural style: Traditional,Ranch
- Property subtype: Single Family Residence
Materials
- Brick, Synthetic Stucco
Condition
- Year built: 2014
Utilities & green energy
- Sewer: Aerobic Septic, Septic Tank
- Water: Public
- Utilities for property: Natural Gas Available
Community & neighborhood
Security
- Security features: Smoke Detector(s)
Location
- Region: Festus
- Subdivision: None
Other
Other facts
- Listing terms: Cash,FHA,Conventional,VA Loan
- Ownership: Private
- Road surface type: Concrete
Price history
| Date | Event | Price |
|---|---|---|
| 1/31/2024 | Sold | -- |
Source: | ||
| 12/20/2023 | Pending sale | $600,000$231/sqft |
Source: | ||
| 12/14/2023 | Listed for sale | $600,000+1.7%$231/sqft |
Source: | ||
| 12/15/2021 | Sold | -- |
Source: | ||
| 11/6/2021 | Pending sale | $589,900$227/sqft |
Source: | ||
Public tax history
| Year | Property taxes | Tax assessment |
|---|---|---|
| 2024 | $3,650 +0.1% | $57,100 |
| 2023 | $3,647 -0.1% | $57,100 |
| 2022 | $3,651 -0.1% | $57,100 |
Find assessor info on the county website
Neighborhood: 63028
Nearby schools
GreatSchools rating
- 8/10Telegraph Intermediate SchoolGrades: 3-5Distance: 1.9 mi
- 8/10Danby-Rush Tower Middle SchoolGrades: 6-8Distance: 1.8 mi
- 9/10Jefferson High SchoolGrades: 9-12Distance: 2.2 mi
Schools provided by the listing agent
- Elementary: Plattin/Telegraph
- Middle: Danby-Rush Tower Middle
- High: Jefferson High School
Source: MARIS. This data may not be complete. We recommend contacting the local school district to confirm school assignments for this home.
Get a cash offer in 3 minutes
Find out how much your home could sell for in as little as 3 minutes with a no-obligation cash offer.
Estimated market value
$631,300
