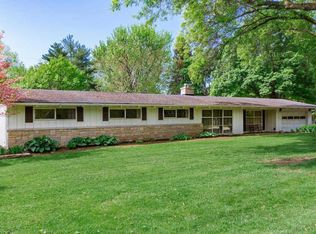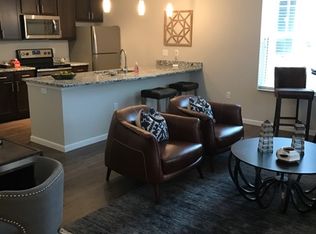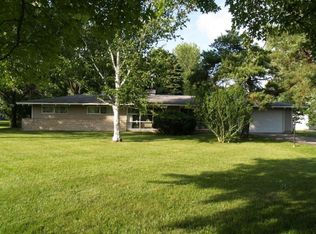This is a Splendid Mid-Century Ranch located on almost an acre of secluded shaded park-like land with mature trees close to all major conveniences of the Mill Run Shopping Complex. There is an open beamed cathedral ceiling that runs through the center of the house. There are gorgeous hardwood floors in the main living spaces. The kitchen features very attractive stone counter tops and cherry wood cabinetry. There is a wood burning fireplace in the living room. You will find the dining room area adjacent to the kitchen with a sliding glass door that leads to the huge screened in patio. There is also a nice large family room with a vaulted ceiling and sliding glass door access to and from the huge screened in patio. The master bedroom suite has a private bathroom with undated vanity and tile. There is a nice large second guest bedroom with a second full bathroom located directly across the hallway. One of the favorite areas of this lovely house is the huge screened in covered porch with a spectacular Mid Century Modern Retro mosaic stone and marble floor that leads to the huge secluded quiet back yard. There is a nice large wooden storage shed located in the huge shaded back yard. There is a 2 car attached side load garage with garage door opener and a laundry area. All of these splendid ranch home amenities are located on one level. Location, Location, Location! This Real Estate is close to the Mill Run Shopping Complex, The I-270 Outerbelt Freeway, Upper Arlington, Hilliard and Dublin. There is an existing ABC Gas Company Home Safe Warranty that transfers to the Buyer and is valid for 12 months after the date of closing. There is an existing ABC Gas Company Home Safe Warranty currently in place that transfers to the Buyer at closing and is valid for 12 months after the date of closing. New rubber roof over the huge screened in porch. New dimensional shingle roof installed on the house and the shed 7/20/2014. All Real Estate paperwork and disclosure forms that is to be used by your clients to purchase this house is located on display tables inside this lovely home. Thank you for all of your interest, time, consideration and cooperation.
This property is off market, which means it's not currently listed for sale or rent on Zillow. This may be different from what's available on other websites or public sources.


