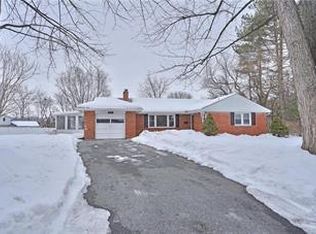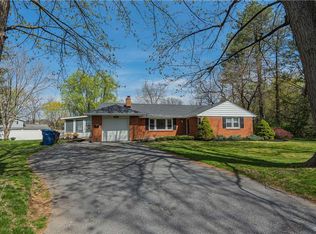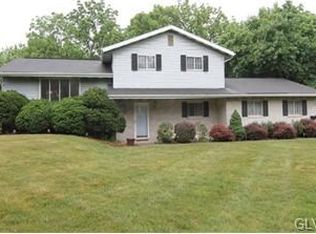Welcome to this wonderful spacious ranch home set in the beautiful deep West End and is located within Parkland Schools. This home is situated on over a 1/4 acre corner lot with beautfiul trees and perennials. The living room boasts a gas fireplace and is open concept to the dining area. You will love the hardwood floors throughout the first floor, and three nice sized bedrooms, which includes a master bedroom with it's own en-suite. Enjoy time with family and friends in the three season sunroom and fully heated basement, which is more than half finished and let's not forget the wonderful large yard with a play set for hours of enjoyment, the oversized one car garage and ample storage in the attic for all your must haves. This home is truly a must see. Schedule your appointment today.
This property is off market, which means it's not currently listed for sale or rent on Zillow. This may be different from what's available on other websites or public sources.



