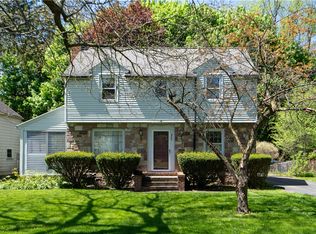Closed
$240,000
3525 Culver Rd, Rochester, NY 14622
3beds
1,340sqft
Single Family Residence
Built in 1950
9,583.2 Square Feet Lot
$262,600 Zestimate®
$179/sqft
$2,563 Estimated rent
Home value
$262,600
$249,000 - $276,000
$2,563/mo
Zestimate® history
Loading...
Owner options
Explore your selling options
What's special
This charming 3 bed, 2 full bath home set back from the road has been well-maintained by the current owner. From the living room, step out onto a lovely enclosed porch/Florida room on your way to a private patio. A formal dining room provides added space for entertaining. The kitchen has ample counter space and plenty of cabinets for storage. First floor laundry with a full bath offers added convenience. The second floor boasts 3 large bedrooms and another full bath. The large backyard and well maintained landscaping offers plenty of space for outdoor activities. The prime location is close to shopping centers, restaurants, and parks. Hop onto 590 just minutes away to get wherever you need! Furnace replaced in 2010 and regularly serviced. AC installed in 2013. Hot Water Heater brand new in 2019. Hardwoods under carpets upstairs! 2nd floor bath remodeled in 2018. New vinyl siding 2020. Delayed showings: Thursday, June 8 at 9am. Delayed Negotiations: offers due Monday, June 12 at 3pm.
Zillow last checked: 8 hours ago
Listing updated: August 21, 2023 at 09:59am
Listed by:
Erin Lewis 585-465-8886,
Keller Williams Realty Greater Rochester
Bought with:
Stephanie K Ide, 10301221985
Keller Williams Realty Gateway
Source: NYSAMLSs,MLS#: R1476299 Originating MLS: Rochester
Originating MLS: Rochester
Facts & features
Interior
Bedrooms & bathrooms
- Bedrooms: 3
- Bathrooms: 2
- Full bathrooms: 2
- Main level bathrooms: 1
Heating
- Gas, Forced Air
Cooling
- Central Air
Appliances
- Included: Dryer, Dishwasher, Disposal, Gas Oven, Gas Range, Gas Water Heater, Refrigerator, Washer
- Laundry: Main Level
Features
- Separate/Formal Dining Room, Eat-in Kitchen
- Flooring: Hardwood, Varies
- Basement: Full
- Has fireplace: No
Interior area
- Total structure area: 1,340
- Total interior livable area: 1,340 sqft
Property
Parking
- Parking features: Attached, Garage
- Has attached garage: Yes
Features
- Levels: Two
- Stories: 2
- Patio & porch: Patio
- Exterior features: Blacktop Driveway, Fence, Patio
- Fencing: Partial
Lot
- Size: 9,583 sqft
- Dimensions: 92 x 162
Details
- Parcel number: 2634000771000001063000
- Special conditions: Standard
Construction
Type & style
- Home type: SingleFamily
- Architectural style: Colonial
- Property subtype: Single Family Residence
Materials
- Vinyl Siding
- Foundation: Block
- Roof: Asphalt,Shingle
Condition
- Resale
- Year built: 1950
Utilities & green energy
- Sewer: Connected
- Water: Connected, Public
- Utilities for property: Sewer Connected, Water Connected
Community & neighborhood
Location
- Region: Rochester
- Subdivision: Evergreen Hills
Other
Other facts
- Listing terms: Cash,Conventional,FHA,VA Loan
Price history
| Date | Event | Price |
|---|---|---|
| 8/10/2023 | Sold | $240,000+60.1%$179/sqft |
Source: | ||
| 6/13/2023 | Pending sale | $149,900$112/sqft |
Source: | ||
| 6/7/2023 | Listed for sale | $149,900+62.9%$112/sqft |
Source: | ||
| 3/21/2013 | Sold | $92,000-7.9%$69/sqft |
Source: | ||
| 12/6/2012 | Listed for sale | $99,900$75/sqft |
Source: Northern Star Realty #R191166 Report a problem | ||
Public tax history
| Year | Property taxes | Tax assessment |
|---|---|---|
| 2024 | -- | $189,000 +9.9% |
| 2023 | -- | $172,000 +60% |
| 2022 | -- | $107,500 |
Find assessor info on the county website
Neighborhood: 14622
Nearby schools
GreatSchools rating
- NAIvan L Green Primary SchoolGrades: PK-2Distance: 0.7 mi
- 3/10East Irondequoit Middle SchoolGrades: 6-8Distance: 1.6 mi
- 6/10Eastridge Senior High SchoolGrades: 9-12Distance: 0.6 mi
Schools provided by the listing agent
- District: East Irondequoit
Source: NYSAMLSs. This data may not be complete. We recommend contacting the local school district to confirm school assignments for this home.
