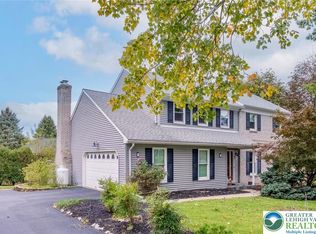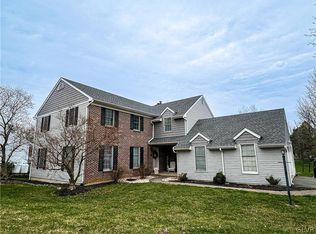3525 Country Club Rd is a wonderful 2-story located in the highly regarded Devonshire section of Western Salisbury Twp. Curbside, it is immediately apparent that this home has been lovingly cared for. The perfectly manicured lawn, fence, planting beds and landscaping create a picture book setting for this lovely home. Upon entry, there is an immediate sense of ~Home~ and a reaffirmation of the fact that this one is ~special~. The floor plan offers the standard balance of formal & informal spaces and has been meticulously maintained throughout. Upstairs is just as immaculate and includes 2 renovated bathrooms. The finished basement offers a recreation room & plenty of storage. And if that is not enough, the garage is as tidy as they come, with slatwalls and an epoxy floor. In addition to the aesthetics this home affords, it is equally efficient with a newer heat pump and propane stove in the living room. Up, down, in or out, any way you wish to look at it, this is a truly special place!
This property is off market, which means it's not currently listed for sale or rent on Zillow. This may be different from what's available on other websites or public sources.


