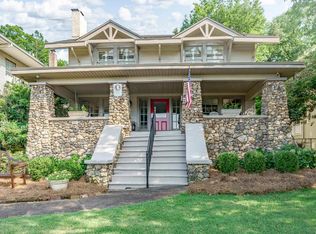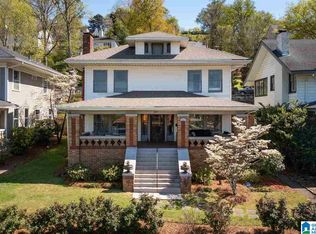You will love this amazing 105 year old Craftsman Beauty that has been meticulously updated. As you step onto the incredible front porch you will enjoy the views of Birmingham. The large living room features tons of windows, recessed lighting, refinished hardwood floors, fireplace & bookcases. Off the living room is a beautiful intimate dining room. The spacious family room adjoins the back hall to the powder room & the stunning new kitchen. The kitchen features Custom Cabinetry with wine bar, stainless built-in appliances, stone counters, herringbone backsplash while keeping some of the original character make this kitchen one of a kind. Upstairs are 3 large bedrooms, 2nd fireplace & updated hall bath. The master is stunning with its gorgeous custom bath with double bowl vanity & HUGE walk-in closet with laundry. Plantation shutters added to some rooms. The terraced back yard is beautiful with storage house & great patio for entertaining. Stairs lead to parking for 3 cars off alley.
This property is off market, which means it's not currently listed for sale or rent on Zillow. This may be different from what's available on other websites or public sources.

