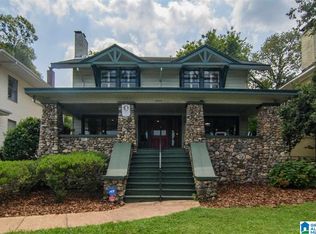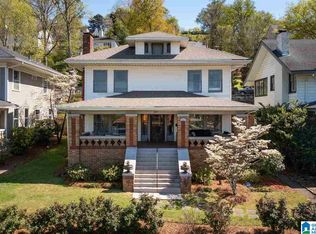Sold for $575,950 on 07/16/25
$575,950
3525 Cliff Rd, Birmingham, AL 35205
3beds
2,176sqft
Single Family Residence
Built in 1913
6,969.6 Square Feet Lot
$581,600 Zestimate®
$265/sqft
$2,224 Estimated rent
Home value
$581,600
$541,000 - $622,000
$2,224/mo
Zestimate® history
Loading...
Owner options
Explore your selling options
What's special
Fall in love with this beautifully updated 112-year-old Craftsman with incredible views of Birmingham from the spacious front porch. The large living room features refinished hardwoods, abundant natural light, recessed lighting, a fireplace, and built-in bookcases. The elegant dining room is perfect for entertaining, and the spacious family room connects to a powder room and a stunning kitchen with custom cabinetry, wine bar, stainless appliances, stone counters, and herringbone backsplash—all while preserving vintage charm. Upstairs are 3 large bedrooms, an updated hall bath, and a second fireplace. The primary suite features a custom bath with double vanity and a huge walk-in closet with laundry. The terraced backyard offers a patio, storage room, and plenty room to garden or play. Stairs lead to private alley parking for 3 cars.
Zillow last checked: 8 hours ago
Listing updated: August 04, 2025 at 06:55pm
Listed by:
Mimi Nolen mnolen@realtysouth.com,
RealtySouth-MB-Cahaba Rd,
Brian Boehm 205-238-8154,
RealtySouth-MB-Cahaba Rd
Bought with:
Michele Burbank
RE/MAX Advantage
Source: GALMLS,MLS#: 21424424
Facts & features
Interior
Bedrooms & bathrooms
- Bedrooms: 3
- Bathrooms: 3
- Full bathrooms: 2
- 1/2 bathrooms: 1
Primary bedroom
- Level: Second
Bedroom 1
- Level: Second
Bedroom 2
- Level: Second
Primary bathroom
- Level: Second
Bathroom 1
- Level: First
Dining room
- Level: First
Family room
- Level: First
Kitchen
- Features: Stone Counters, Pantry
- Level: First
Living room
- Level: First
Basement
- Area: 490
Heating
- Central, Natural Gas
Cooling
- Central Air, Electric
Appliances
- Included: Gas Cooktop, Dishwasher, Electric Oven, Double Oven, Refrigerator, Stainless Steel Appliance(s), Gas Water Heater
- Laundry: Electric Dryer Hookup, Washer Hookup, Upper Level, Laundry Room, Laundry (ROOM), Yes
Features
- Recessed Lighting, High Ceilings, Crown Molding, Smooth Ceilings, Tub/Shower Combo, Walk-In Closet(s)
- Flooring: Hardwood, Tile
- Basement: Partial,Unfinished,Block,Rock/Stone
- Attic: Pull Down Stairs,Yes
- Number of fireplaces: 2
- Fireplace features: Brick (FIREPL), Bedroom, Den, Wood Burning
Interior area
- Total interior livable area: 2,176 sqft
- Finished area above ground: 2,176
- Finished area below ground: 0
Property
Parking
- Parking features: Driveway, Off Street, On Street
- Has uncovered spaces: Yes
Features
- Levels: 2+ story
- Patio & porch: Open (PATIO), Patio, Porch
- Exterior features: Lighting
- Pool features: None
- Fencing: Fenced
- Has view: Yes
- View description: City
- Waterfront features: No
Lot
- Size: 6,969 sqft
Details
- Additional structures: Storage
- Parcel number: 2300323005005.000
- Special conditions: N/A
Construction
Type & style
- Home type: SingleFamily
- Property subtype: Single Family Residence
Materials
- Brick Over Foundation, Wood Siding, Stone
- Foundation: Basement
Condition
- Year built: 1913
Utilities & green energy
- Water: Public
- Utilities for property: Sewer Connected
Community & neighborhood
Security
- Security features: Security System
Location
- Region: Birmingham
- Subdivision: Forest Park
Price history
| Date | Event | Price |
|---|---|---|
| 7/16/2025 | Sold | $575,950-3.8%$265/sqft |
Source: | ||
| 7/14/2025 | Listed for sale | $599,000+36%$275/sqft |
Source: | ||
| 12/4/2018 | Sold | $440,600-2.1%$202/sqft |
Source: Public Record Report a problem | ||
| 11/1/2018 | Pending sale | $449,900$207/sqft |
Source: Brik Realty #826098 Report a problem | ||
| 10/2/2018 | Price change | $449,900-1.1%$207/sqft |
Source: Brik Realty #826098 Report a problem | ||
Public tax history
| Year | Property taxes | Tax assessment |
|---|---|---|
| 2025 | $4,603 +5.9% | $64,480 +5.8% |
| 2024 | $4,345 +9.4% | $60,920 +9.2% |
| 2023 | $3,972 +8.5% | $55,780 +8.4% |
Find assessor info on the county website
Neighborhood: Forest Park
Nearby schools
GreatSchools rating
- 7/10Avondale Elementary SchoolGrades: PK-5Distance: 0.6 mi
- 1/10We Putnam Middle School-MagnetGrades: 6-8Distance: 3.6 mi
- 1/10Woodlawn High School-MagnetGrades: 9-12Distance: 2.6 mi
Schools provided by the listing agent
- Elementary: Avondale
- Middle: Putnam, W E
- High: Woodlawn
Source: GALMLS. This data may not be complete. We recommend contacting the local school district to confirm school assignments for this home.
Get a cash offer in 3 minutes
Find out how much your home could sell for in as little as 3 minutes with a no-obligation cash offer.
Estimated market value
$581,600
Get a cash offer in 3 minutes
Find out how much your home could sell for in as little as 3 minutes with a no-obligation cash offer.
Estimated market value
$581,600

