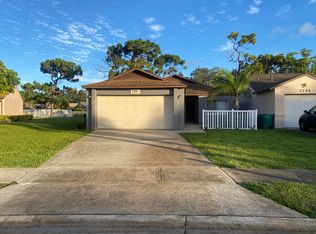Ideal for work or family life, this beautifully updated 4-bedroom, 2-bath home offers modern comfort, flexible space, and a peaceful water view. The fourth bedroom doubles perfectly as a home office, while the fully renovated kitchen showcases stainless steel appliances, sleek countertops, and a central island. With vaulted ceilings, wood-look tile flooring, and a spacious family room featuring a decorative fireplace, the open layout is both stylish and functional. The split bedroom plan adds privacy, and the primary suite includes a walk-in closet with a separate tub and shower. Additional features include skylights, a two-car garage, and in-unit laundry. Located in the sought-after Greystone community near shopping, dining, and top-rated schools. Dogs considered. No cats.
House for rent
$2,950/mo
3525 Chancellorsville Ave, Melbourne, FL 32934
4beds
2,258sqft
Price may not include required fees and charges.
Singlefamily
Available now
No pets
Central air, ceiling fan
Electric dryer hookup laundry
2 Garage spaces parking
Electric, central, fireplace
What's special
Modern comfortCentral islandFully renovated kitchenPeaceful water viewFlexible spaceSpacious family roomSleek countertops
- 15 days
- on Zillow |
- -- |
- -- |
Travel times
Get serious about saving for a home
Consider a first-time homebuyer savings account designed to grow your down payment with up to a 6% match & 4.15% APY.
Facts & features
Interior
Bedrooms & bathrooms
- Bedrooms: 4
- Bathrooms: 2
- Full bathrooms: 2
Heating
- Electric, Central, Fireplace
Cooling
- Central Air, Ceiling Fan
Appliances
- Included: Dishwasher, Dryer, Microwave, Oven, Range, Refrigerator, Washer
- Laundry: Electric Dryer Hookup, In Unit, Washer Hookup
Features
- Breakfast Bar, Ceiling Fan(s), Kitchen Island, Open Floorplan, Pantry, Primary Bathroom -Tub with Separate Shower, Split Bedrooms, Vaulted Ceiling(s), Walk In Closet, Walk-In Closet(s)
- Has fireplace: Yes
Interior area
- Total interior livable area: 2,258 sqft
Property
Parking
- Total spaces: 2
- Parking features: Garage, Covered
- Has garage: Yes
- Details: Contact manager
Features
- Exterior features: Association Fees included in rent, Attached, Breakfast Bar, Ceiling Fan(s), Electric Dryer Hookup, Garage, Gas Water Heater, Grounds Care included in rent, Heating system: Central, Heating: Electric, In Unit, Kitchen Island, Open Floorplan, Pantry, Patio, Primary Bathroom -Tub with Separate Shower, Secured, Split Bedrooms, Taxes included in rent, Vaulted Ceiling(s), Walk In Closet, Walk-In Closet(s), Washer Hookup
Details
- Parcel number: 27360126123
Construction
Type & style
- Home type: SingleFamily
- Property subtype: SingleFamily
Condition
- Year built: 1991
Community & HOA
Location
- Region: Melbourne
Financial & listing details
- Lease term: 12 Months
Price history
| Date | Event | Price |
|---|---|---|
| 6/17/2025 | Listed for rent | $2,950-1.6%$1/sqft |
Source: Space Coast AOR #1049183 | ||
| 3/27/2025 | Listing removed | $2,999$1/sqft |
Source: Zillow Rentals | ||
| 2/21/2025 | Price change | $2,999-6.3%$1/sqft |
Source: Zillow Rentals | ||
| 11/22/2024 | Price change | $3,199+7.5%$1/sqft |
Source: Zillow Rentals | ||
| 11/30/2022 | Price change | $2,975-7%$1/sqft |
Source: Zillow Rental Network_1 #950963 | ||
![[object Object]](https://photos.zillowstatic.com/fp/c3583fc5a2fcc8cfd13fb351678db2c7-p_i.jpg)
