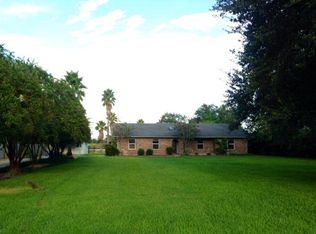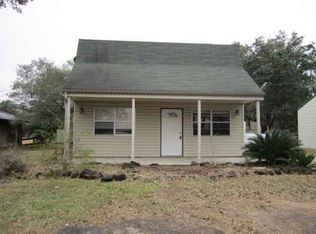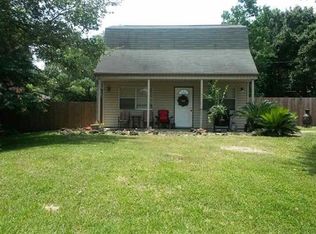For Sale By Owner: A beautiful waterfront home on the bayou! This 1,676 square foot gem sits on 1.2 acres of serene land. The fully finished garage, measuring 22X24, features a custom 16X8 automatic roll-up door, beautifully designed laundry room or can be used as a rustic man cave. The master suite is huge, boasting two big closets—one of which is a spacious walk-in. Outside, you’ll find a newly redone patio, perfect for enjoying your morning coffee or evening wine while watching the sunrise or sunset. Plus, there’s a floating dock on the bayou, perfect for tying up your boat. The property also features lots of mature trees, ideal for adding swings for the kids. Enjoy serene views, peaceful surroundings, and the perfect place to call home. Contact me for more details!
This property is off market, which means it's not currently listed for sale or rent on Zillow. This may be different from what's available on other websites or public sources.


