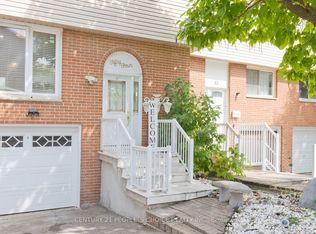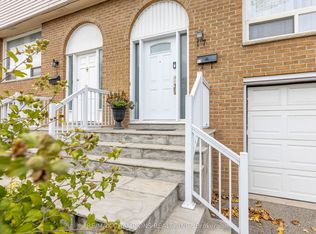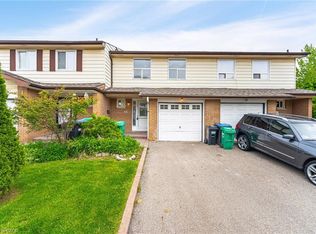This is a 4 bedroom, 2.0 bathroom, condo home. This home is located at 3525 Brandon Gate Dr, Mississauga, ON L4T 3M3.
This property is off market, which means it's not currently listed for sale or rent on Zillow. This may be different from what's available on other websites or public sources.



