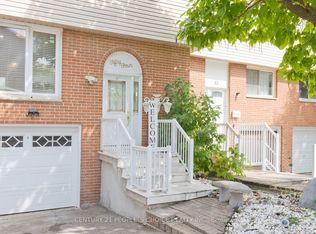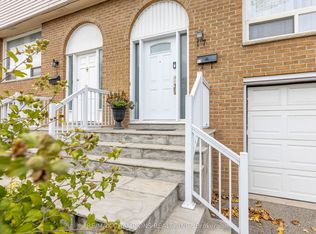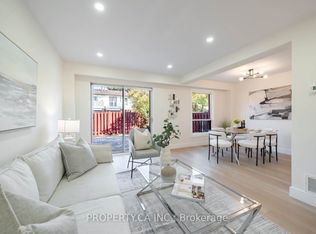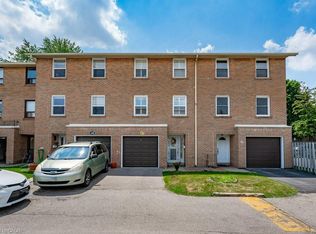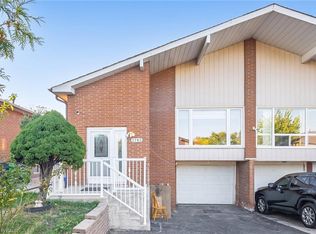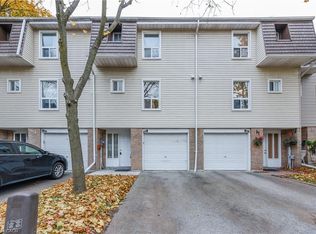3525 Brandon Gate Dr #65, Mississauga, ON L4T 3M3
What's special
- 102 days |
- 53 |
- 4 |
Zillow last checked: 8 hours ago
Listing updated: November 06, 2025 at 09:23pm
Sonijya Raj, Broker,
Re/Max REALTY SERVICES INC M
Facts & features
Interior
Bedrooms & bathrooms
- Bedrooms: 5
- Bathrooms: 3
- Full bathrooms: 2
- 1/2 bathrooms: 1
- Main level bathrooms: 1
Other
- Description: Laminate, Closet
- Level: Second
Bedroom
- Description: Laminate, Window
- Level: Second
Bedroom
- Description: Laminate, Window
- Level: Second
Bedroom
- Description: Laminate, Closet
- Level: Second
Bedroom
- Description: Laminate, Window
- Level: Basement
Bathroom
- Features: 2-Piece
- Level: Main
Bathroom
- Features: 4-Piece
- Level: Second
Bathroom
- Features: 4-Piece
- Level: Basement
Dining room
- Description: Laminate, W/O To Patio
- Level: Main
Kitchen
- Description: Laminate, Stainless Steel Appl
- Level: Main
Living room
- Description: Laminate, O/Looks Backyard
- Level: Main
Recreation room
- Description: Laminate, Pot Lights
- Level: Basement
Heating
- Forced Air, Natural Gas
Cooling
- Central Air
Appliances
- Included: Water Heater, Dishwasher, Dryer, Washer
Features
- Windows: Window Coverings
- Basement: Full,Finished
- Has fireplace: No
Interior area
- Total structure area: 1,386
- Total interior livable area: 1,386 sqft
- Finished area above ground: 1,386
Video & virtual tour
Property
Parking
- Total spaces: 2
- Parking features: Attached Garage, Private Drive Single Wide
- Attached garage spaces: 1
- Uncovered spaces: 1
Features
- Frontage type: South
Lot
- Features: Urban, Public Transit, Schools, Shopping Nearby
Details
- Parcel number: 190490065
- Zoning: RM5
Construction
Type & style
- Home type: Townhouse
- Architectural style: Two Story
- Property subtype: Row/Townhouse, Residential, Condominium
- Attached to another structure: Yes
Materials
- Brick
- Roof: Other
Condition
- 31-50 Years
- New construction: No
Utilities & green energy
- Sewer: Sewer (Municipal)
- Water: Municipal
Community & HOA
HOA
- Has HOA: Yes
- Amenities included: Other
- HOA fee: C$519 monthly
Location
- Region: Mississauga
Financial & listing details
- Price per square foot: C$475/sqft
- Annual tax amount: C$2,915
- Date on market: 8/29/2025
- Inclusions: Dishwasher, Dryer, Washer, Window Coverings, 1 Fridge, Stove, Dishwasher, Otr Microwave; Clothes Washer, Clothes Dryer, Extra Fridge In Bsmt (As Is); All Electrical Light Fixtures And All Window Coverings.
(416) 816-5832
By pressing Contact Agent, you agree that the real estate professional identified above may call/text you about your search, which may involve use of automated means and pre-recorded/artificial voices. You don't need to consent as a condition of buying any property, goods, or services. Message/data rates may apply. You also agree to our Terms of Use. Zillow does not endorse any real estate professionals. We may share information about your recent and future site activity with your agent to help them understand what you're looking for in a home.
Price history
Price history
| Date | Event | Price |
|---|---|---|
| 11/7/2025 | Listed for sale | C$659,000C$475/sqft |
Source: ITSO #40764727 Report a problem | ||
| 10/27/2025 | Contingent | C$659,000C$475/sqft |
Source: ITSO #40764727 Report a problem | ||
| 10/27/2025 | Pending sale | C$659,000C$475/sqft |
Source: | ||
| 9/23/2025 | Listed for sale | C$659,000C$475/sqft |
Source: ITSO #40764727 Report a problem | ||
| 9/12/2025 | Contingent | C$659,000C$475/sqft |
Source: ITSO #40764727 Report a problem | ||
Public tax history
Public tax history
Tax history is unavailable.Climate risks
Neighborhood: Malton
Nearby schools
GreatSchools rating
No schools nearby
We couldn't find any schools near this home.
- Loading
