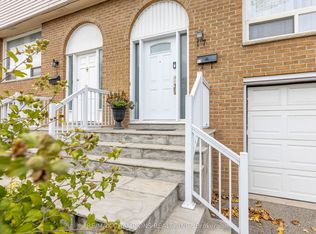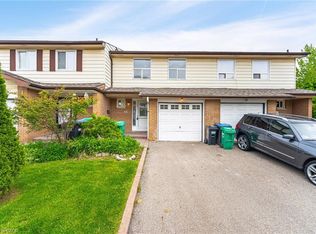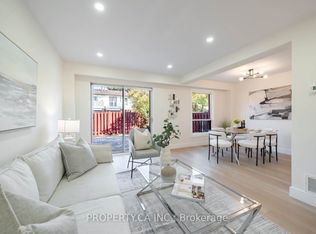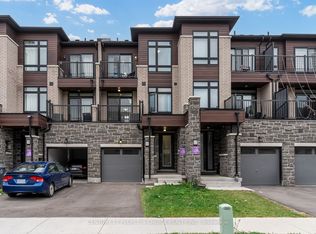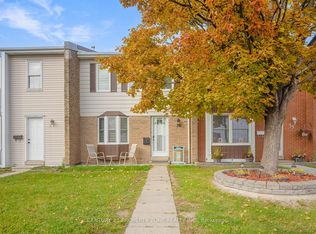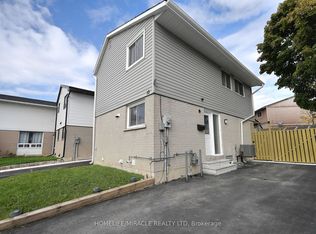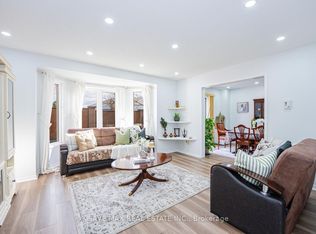3525 Brandon Gate Dr #54, Mississauga, ON L4T 3M3
What's special
- 83 days |
- 54 |
- 4 |
Zillow last checked: 8 hours ago
Listing updated: September 25, 2025 at 04:52pm
CENTURY 21 PEOPLE`S CHOICE REALTY INC.
Facts & features
Interior
Bedrooms & bathrooms
- Bedrooms: 5
- Bathrooms: 3
Primary bedroom
- Level: Upper
- Dimensions: 14.99 x 9.97
Bedroom 2
- Level: Upper
- Dimensions: 3.32 x 2.74
Bedroom 3
- Level: Upper
- Dimensions: 3.5 x 3.04
Bedroom 4
- Level: Upper
- Dimensions: 3.35 x 3.04
Bathroom
- Level: Upper
- Dimensions: 0 x 0
Bathroom
- Level: Basement
- Dimensions: 0 x 0
Dining room
- Level: Main
- Dimensions: 5.8 x 5.8
Kitchen
- Level: Main
- Dimensions: 3.67 x 3.06
Laundry
- Level: Basement
- Dimensions: 0 x 0
Living room
- Level: Main
- Dimensions: 5.8 x 5.8
Recreation
- Level: Basement
- Dimensions: 0 x 0
Heating
- Forced Air, Gas
Cooling
- Central Air
Appliances
- Laundry: In Basement
Features
- In-Law Suite
- Flooring: Carpet Free
- Basement: Finished with Walk-Out,Apartment
- Has fireplace: No
Interior area
- Living area range: 1200-1399 null
Video & virtual tour
Property
Parking
- Total spaces: 2
- Parking features: Private, Garage Door Opener
- Has garage: Yes
Features
- Stories: 2
- Exterior features: Open Balcony
- Has view: Yes
- View description: Clear
Lot
- Features: Clear View, Fenced Yard, Park, Place Of Worship, Rec./Commun.Centre, School
Details
- Parcel number: 190490054
Construction
Type & style
- Home type: Townhouse
- Property subtype: Townhouse
Materials
- Aluminum Siding, Brick
Community & HOA
HOA
- Amenities included: BBQs Allowed
- Services included: Water Included, Cable TV Included, Common Elements Included, Building Insurance Included, Parking Included
- HOA fee: C$535 monthly
- HOA name: PCC
Location
- Region: Mississauga
Financial & listing details
- Annual tax amount: C$2,792
- Date on market: 9/18/2025
By pressing Contact Agent, you agree that the real estate professional identified above may call/text you about your search, which may involve use of automated means and pre-recorded/artificial voices. You don't need to consent as a condition of buying any property, goods, or services. Message/data rates may apply. You also agree to our Terms of Use. Zillow does not endorse any real estate professionals. We may share information about your recent and future site activity with your agent to help them understand what you're looking for in a home.
Price history
Price history
Price history is unavailable.
Public tax history
Public tax history
Tax history is unavailable.Climate risks
Neighborhood: Malton
Nearby schools
GreatSchools rating
No schools nearby
We couldn't find any schools near this home.
- Loading
