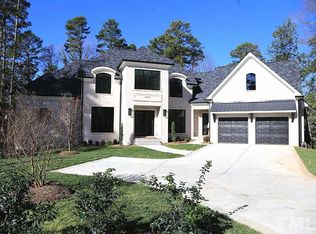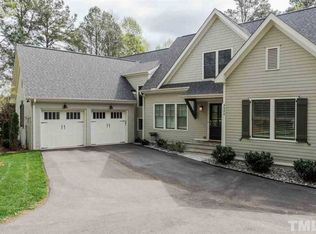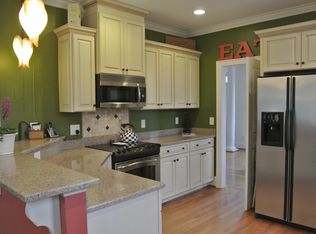JEWEL BOX.REFINED.EASY ELEGANCE.This is what you will find at this lovely home built by the well-regarded builder Black Rhino. 1st Floor master & 1st floor Bedroom with Adjacent Full Bath on MAIN FLOOR!!! Verona Italian Range, cove crown molding on 1st & 2nd floors. 10 foot ceilings on 1st flr ,9ft. ceilings on 2nd. Tankless water heater. Extra Tall Garage Doors, Grilling Deck & Screened Porch. 2 walk-in storage areas. BASEMENT is pre-plumbed for 2nd kitchen, full bath & could be 2nd living quarters. VERY CLOSE to Greenway & Park!!! No HOA, Thoughtful detail throughout & Superbly built NEW Construction, .48 acre landscaped lot, generous parking & driveway turn around, 4 bedrooms, and bonus room, 4 full baths, extra tall baseboards, exterior stone, oversized garage, Granite, SS Appliances, large center island w/bar, site finished HW floors, gas logs, ship lap, mudroom nook, Carrara Marble, gas logs, blinds throughout, gutter guards, stone patio.
This property is off market, which means it's not currently listed for sale or rent on Zillow. This may be different from what's available on other websites or public sources.


