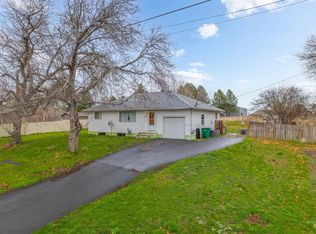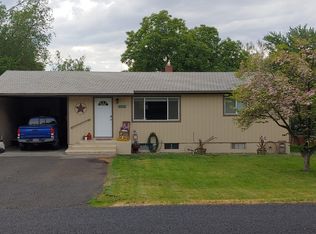Sold
Price Unknown
3525 18th St, Lewiston, ID 83501
7beds
4baths
5,682sqft
Single Family Residence
Built in 1990
0.9 Acres Lot
$780,300 Zestimate®
$--/sqft
$5,091 Estimated rent
Home value
$780,300
Estimated sales range
Not available
$5,091/mo
Zestimate® history
Loading...
Owner options
Explore your selling options
What's special
Beautiful and spacious inside and out! Main level living: master bedroom, laundry/mudroom off of the three car garage, and kitchen with informal dining room and well lit breakfast nook or sitting area all on the main floor. Kitchen boasts quartz countertops, island, and pantry. Two great rooms make for easy entertaining. Two bedrooms, one bathroom, and a loft library make up the second floor. In the basement are four more bedrooms, a large bathroom, and another flex room, with exterior access to the back yard. Newer furnace and water heater (2019). Home sits on nearly an acre of grass, large garden area with a barn/shed, lean-to and fenced areas for animals. Keep cool during the hot summers in the 20x40 saltwater pool, with automatic cover and a pool house with half bath and extra storage for pool equipment. Parking for all your toys, RVs, campers and trailers. Plenty of space for a shop. Come and see all this property has to offer!
Zillow last checked: 8 hours ago
Listing updated: June 28, 2024 at 03:30pm
Listed by:
Turner Papworth 208-201-6090,
Windermere Lewiston
Bought with:
Gary Bergen
Silvercreek Realty Group
Source: IMLS,MLS#: 98902732
Facts & features
Interior
Bedrooms & bathrooms
- Bedrooms: 7
- Bathrooms: 4
- Main level bathrooms: 2
- Main level bedrooms: 1
Primary bedroom
- Level: Main
Bedroom 2
- Level: Upper
Bedroom 3
- Level: Upper
Bedroom 4
- Level: Lower
Bedroom 5
- Level: Lower
Family room
- Level: Main
Kitchen
- Level: Main
Living room
- Level: Main
Office
- Level: Main
Heating
- Forced Air, Natural Gas
Cooling
- Central Air
Appliances
- Included: Gas Water Heater, Dishwasher, Disposal, Microwave, Oven/Range Freestanding, Refrigerator, Washer, Dryer
Features
- Bath-Master, Bed-Master Main Level, Guest Room, Den/Office, Formal Dining, Family Room, Great Room, Rec/Bonus, Double Vanity, Central Vacuum Plumbed, Walk-In Closet(s), Pantry, Kitchen Island, Quartz Counters, Number of Baths Main Level: 2, Number of Baths Upper Level: 1, Number of Baths Below Grade: 1, Bonus Room Level: Down
- Flooring: Tile, Carpet, Concrete
- Windows: Skylight(s)
- Has basement: No
- Has fireplace: No
Interior area
- Total structure area: 5,682
- Total interior livable area: 5,682 sqft
- Finished area above ground: 3,273
- Finished area below ground: 2,409
Property
Parking
- Total spaces: 3
- Parking features: Attached, RV Access/Parking, Driveway
- Attached garage spaces: 3
- Has uncovered spaces: Yes
Features
- Levels: Two Story w/ Below Grade
- Patio & porch: Covered Patio/Deck
- Has private pool: Yes
- Pool features: In Ground, Pool, Private
- Has spa: Yes
- Spa features: Bath
- Fencing: Metal,Vinyl
Lot
- Size: 0.90 Acres
- Dimensions: 300 x 123
- Features: 1/2 - .99 AC, Garden, Horses, Irrigation Available, Chickens, Auto Sprinkler System, Full Sprinkler System
Details
- Additional structures: Barn(s), Shed(s)
- Parcel number: RPL00880050025
- Zoning: R1 - Suburban Residential
- Horses can be raised: Yes
Construction
Type & style
- Home type: SingleFamily
- Property subtype: Single Family Residence
Materials
- Frame, HardiPlank Type
- Foundation: Slab
- Roof: Composition
Condition
- Year built: 1990
Utilities & green energy
- Water: Public, Other
- Utilities for property: Sewer Connected, Cable Connected, Broadband Internet
Green energy
- Indoor air quality: Ventilation
Community & neighborhood
Location
- Region: Lewiston
Other
Other facts
- Listing terms: 203K,Cash,Conventional,FHA,USDA Loan,VA Loan
- Ownership: Fee Simple
Price history
Price history is unavailable.
Public tax history
| Year | Property taxes | Tax assessment |
|---|---|---|
| 2025 | $10,430 -5.6% | $774,470 -3.3% |
| 2024 | $11,048 +12.2% | $801,085 -1.9% |
| 2023 | $9,845 +24.6% | $816,720 +17.6% |
Find assessor info on the county website
Neighborhood: 83501
Nearby schools
GreatSchools rating
- 8/10Camelot Elementary SchoolGrades: K-5Distance: 0.3 mi
- 7/10Sacajawea Junior High SchoolGrades: 6-8Distance: 1.6 mi
- 5/10Lewiston Senior High SchoolGrades: 9-12Distance: 2.1 mi
Schools provided by the listing agent
- Elementary: Camelot
- Middle: Sacajawea
- High: Lewiston
- District: Lewiston Independent School District #1
Source: IMLS. This data may not be complete. We recommend contacting the local school district to confirm school assignments for this home.

