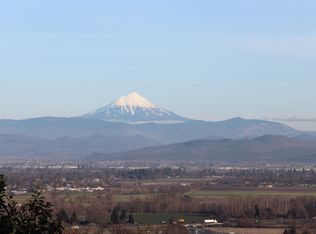Looking for a great country property with top of the world VIEWS of valley and mountains! Bring your horses! Paved, gated driveway on 10.95 acres with natural gas & cable TV available, Lg wrap around porch on 3 sides, lg decking for entertaining with gorgeous lg waterfalls and private beautiful landscaping with tall shade trees, 3 Car finished garage. Home sits on top of knoll with 360 degree views Great property to have horses if needed on backside of acreage. Lg vaulted ceilings & lg windows, gorgeous open staircase, fireplace w/marble mantel, granite counters in kitchen with island, granite counters in half bath, Master on the main floor w/ dbl sinks, separate tub and shower, water closet and walk-in closet, 2nd Master with separate jetted tub and shower, French doors from upstairs den to lg patio area plus an unfinished bonus rm, formal dining w/doors to covered patio; good well per owner w/ 2000 gal holding tank.
This property is off market, which means it's not currently listed for sale or rent on Zillow. This may be different from what's available on other websites or public sources.

