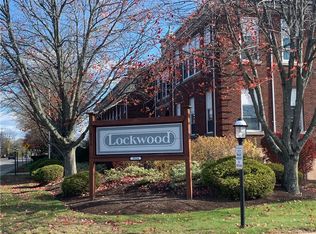Sold for $310,000 on 05/30/25
$310,000
3524 W Shore Rd APT 214, Warwick, RI 02886
2beds
1,450sqft
Townhouse
Built in 1925
-- sqft lot
$315,200 Zestimate®
$214/sqft
$2,743 Estimated rent
Home value
$315,200
$284,000 - $353,000
$2,743/mo
Zestimate® history
Loading...
Owner options
Explore your selling options
What's special
Stunning & Unique Lockwood Condominium – One of Only Three Like It! Welcome to Unit 214 – a rare gem at Lockwood Condominiums offering a distinctive tri-level-inspired design that sets it apart from the rest. As you step into the foyer, you're greeted by a charming stained glass window that sets the tone for the character and elegance throughout. Inside, the expansive open-concept layout seamlessly connects the kitchen, dining, and living areas—ideal for both everyday living and entertaining. The kitchen shines with brand-new stainless steel appliances, quartz countertops, sleek cabinetry, and sophisticated brushed-brass hardware. A built-in wet bar, half bath, and multiple closets—including one with washer/dryer hookups—complete the main level with convenience and style. Upstairs, the full bath features a tub/shower combo with subway tiled niche- adding function and flair. The spacious primary bedroom boasts ornate windows that flood the room with natural light, creating a warm and inviting retreat. A second bedroom offers a truly unique layout with a personal vanity, ample closet space, and a private staircase leading to an elevated sleeping loft—a cozy and creative use of space. Ideally located just minutes from the highway, shopping, restaurants, the airport, and more! Association fee includes basic cable, grounds maintenance, parking, water/sewer. Don't miss your chance to own this one-of-a-kind home—call today to schedule your private tour!
Zillow last checked: 8 hours ago
Listing updated: September 03, 2025 at 01:58pm
Listed by:
Benjamin Antonelli 401-578-8901,
Real Broker, LLC
Bought with:
Yvonne Sousa, REB.0019004
RISE REC
Source: StateWide MLS RI,MLS#: 1383098
Facts & features
Interior
Bedrooms & bathrooms
- Bedrooms: 2
- Bathrooms: 2
- Full bathrooms: 1
- 1/2 bathrooms: 1
Bathroom
- Features: Bath w Tub & Shower
Heating
- Electric, Baseboard
Cooling
- Central Air
Appliances
- Included: Electric Water Heater, Dishwasher, Exhaust Fan, Microwave, Oven/Range, Refrigerator
- Laundry: In Building, In Unit
Features
- Wall (Dry Wall), Stairs, Wet Bar, Plumbing (Mixed), Insulation (UFFI)
- Flooring: Laminate
- Basement: None,Interior Entry
- Has fireplace: No
- Fireplace features: None
Interior area
- Total structure area: 1,450
- Total interior livable area: 1,450 sqft
- Finished area above ground: 1,450
- Finished area below ground: 0
Property
Parking
- Total spaces: 2
- Parking features: No Garage, Unassigned
Features
- Stories: 3
- Entry location: First Floor Access
Details
- Parcel number: WARWM346B0077L0027
- Zoning: A7
- Special conditions: Conventional/Market Value
- Other equipment: Intercom
Construction
Type & style
- Home type: Townhouse
- Property subtype: Townhouse
Materials
- Dry Wall, Brick
- Foundation: Slab
Condition
- New construction: No
- Year built: 1925
Utilities & green energy
- Electric: 100 Amp Service
- Sewer: In Fee
- Water: In Fee
- Utilities for property: Sewer Connected, Water Connected
Community & neighborhood
Community
- Community features: Near Public Transport, Golf, Highway Access, Hospital, Interstate, Marina, Private School, Public School, Railroad, Restaurants, Schools, Near Shopping, Tennis, Tennis Court(s)
Location
- Region: Warwick
- Subdivision: Apponaug
HOA & financial
HOA
- Has HOA: No
- HOA fee: $352 monthly
Price history
| Date | Event | Price |
|---|---|---|
| 5/30/2025 | Sold | $310,000+3.4%$214/sqft |
Source: | ||
| 5/12/2025 | Pending sale | $299,900$207/sqft |
Source: | ||
| 4/27/2025 | Contingent | $299,900$207/sqft |
Source: | ||
| 4/22/2025 | Listed for sale | $299,900+57.8%$207/sqft |
Source: | ||
| 2/12/2025 | Sold | $190,000+90%$131/sqft |
Source: Public Record Report a problem | ||
Public tax history
| Year | Property taxes | Tax assessment |
|---|---|---|
| 2025 | $2,855 | $197,300 |
| 2024 | $2,855 +2% | $197,300 |
| 2023 | $2,800 +22.9% | $197,300 +62.1% |
Find assessor info on the county website
Neighborhood: 02886
Nearby schools
GreatSchools rating
- 6/10Robertson SchoolGrades: K-5Distance: 0.5 mi
- 5/10Winman Junior High SchoolGrades: 6-8Distance: 2 mi
- 5/10Toll Gate High SchoolGrades: 9-12Distance: 2 mi

Get pre-qualified for a loan
At Zillow Home Loans, we can pre-qualify you in as little as 5 minutes with no impact to your credit score.An equal housing lender. NMLS #10287.
Sell for more on Zillow
Get a free Zillow Showcase℠ listing and you could sell for .
$315,200
2% more+ $6,304
With Zillow Showcase(estimated)
$321,504