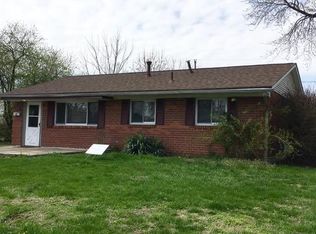Immaculate, updated 3 bedroom ranch home in Blacklick Estates! Move in ready. Freshly painted throughout, with newer flooring, interior doors. Beautiful updated fully applianced eat-in kitchen is farmhouse style decor, complete with barn sink, metal backsplash, country light fixtures and center island. Shiplap plank walls in owners suite and Living Rd. Full bath/laundry with washer and dryer remaining. Whole house back up electric generator. Newer A/C. Deck. fenced yard with huge utility shed and detached 2-1/2 car garage. This home was custom built and owner occupied for many years until current owner (who is family member) Covered front porch. Home warranty. Driveway to be resealed! You will not want to miss this one! Move in at closing! Nothing to do! ADT security installed! WOW!
This property is off market, which means it's not currently listed for sale or rent on Zillow. This may be different from what's available on other websites or public sources.
