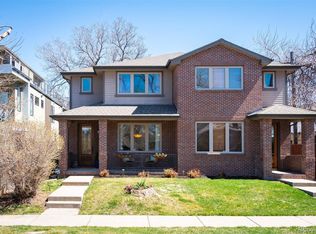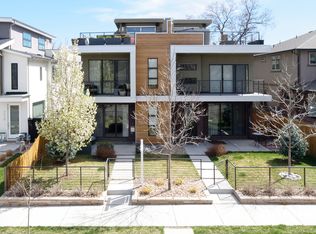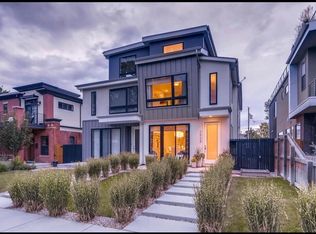Welcome home to this spacious, bright and completely upgraded home in the coveted West Highland neighborhood. Walk in to this home and be amazed by ¾ inch Walnut hardwood floors leading into the large, open floor plan. The modern kitchen boasts upgraded stainless steel Viking appliances, large island with built in wine cooler, and top of the line cabinetry. The large family room has a one of a kind indoor/outdoor gas fireplace, entertainment center with built in surround sound for audiophiles. The second level has 2 bedrooms with a Jack and Jill bath and a very large Master bedroom with a a gas fireplace. In the master suite you will be amazed by the steam shower and separate jetted tub area and the generous walk in closet. The basement holds an incredible media room that can hold a 100 inch TV with built in surround sound, room for a gaming area, 3/4 modern bathroom and an oversized 4th bedroom or office area. The rooftop deck and loft area is truly special and a must see. This space is ideal as a entertainment area or workout studio. Open up the garage style glass door and and take in the west facing mountain view and enjoy a dip into the included Hot Tub or warm up next to the fire pit. There is a wet bar with custom dual tap Kegerator to serve up your favorite local beer. This W. Highland home is ideally situated within walking distance of Highland Square and Tennyson St. which boasts some of the best restaurants, shops and nightlife in the Denver area. Other notable highlights include a recently upgraded back patio with pavers, water feature and gorgeous pergola. Entire home is wired for sound with built in speakers and controlled with pads from many rooms. This home was built with every upgrade possible and is truly a unique home in one of the most sought after neighborhoods in Denver.
This property is off market, which means it's not currently listed for sale or rent on Zillow. This may be different from what's available on other websites or public sources.


