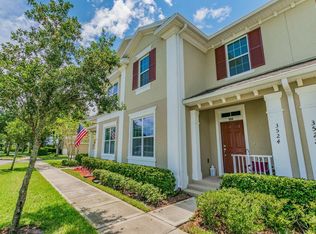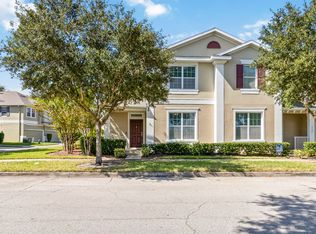Welcome home to this stunning two-story townhome where modern upgrades meet everyday comfort. Featuring 3 spacious bedrooms and 2.5 baths, this home offers a bright, open layout designed for both relaxation and entertaining. The chef-inspired kitchen showcases brand-new stainless steel appliances, sleek upgraded countertops, a large island, and generous cabinet space perfect for meal prep or casual dining. Downstairs boasts upgraded flooring throughout, while the upstairs retreat features plush carpeting for added comfort. The primary suite includes a large walk-in closet and a beautifully updated bathroom with a frameless glass shower. Bedroom 2 comes with custom built-in drawers, adding a thoughtful touch of functionality. Step outside to your covered patio, ideal for morning coffee or evening gatherings. Additional highlights include a 2-car garage equipped with an EV charging outlet, a smart thermostat, and a smart doorbell for added security and convenience. Community perks complete the experience enjoy two resort-style pools, playgrounds, a community garden, and access to scenic Buck Lakes. Plus, INTERNET AND CABLE ARE INCLUDED through the HOA, making this home as practical as it is beautiful. Don't wait - set up your showing TODAY! Frequently Asked Questions: How can I get started? Go to The Realty Medics website! Select the property you want on the Rentals page, click the blue "Schedule A Showing" button above the property address, and complete the page accordingly. Once you're ready to apply, click the blue "Apply Now" button to apply from our website and complete the online application form. Pet restrictions? (PETS ALLOWED) Cats Allowed Yes Dogs Allowed Large & Small Yes: No Aggressive or Dangerous Dog Breeds (Including but not limited to Akita, American Bulldog, American Bull Terrier, American Staffordshire Terrier, Chow, Rottweiler, Malamute, Bull Mastiff, Presa-Canario, Staffordshire Terrier, Shiba-Inu, Karelian Bear Dog, Wolf hybrid, or Wolf-like breeds). Additional HOA limits may apply.
This property is off market, which means it's not currently listed for sale or rent on Zillow. This may be different from what's available on other websites or public sources.

