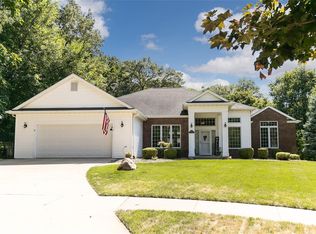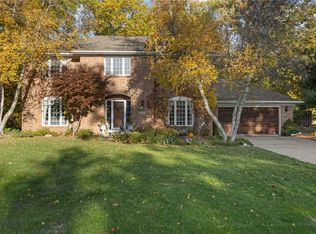Sold for $485,000
$485,000
3524 River Ridge Ct NE, Cedar Rapids, IA 52402
4beds
3,367sqft
Single Family Residence
Built in 1998
0.61 Acres Lot
$495,600 Zestimate®
$144/sqft
$2,870 Estimated rent
Home value
$495,600
$456,000 - $540,000
$2,870/mo
Zestimate® history
Loading...
Owner options
Explore your selling options
What's special
This home is in a great location with easy access to I 380 and Edgewood Road with numerous retail, restaurant and personal services nearby. It is located between Kennedy and Xavier High schools.
The property is in very good condition with outstanding features including a large wooded lot, fully fenced with an outdoor patio, fire pit and screened porch as well as an open-air deck. The home includes a great room and adjoining dining area, an open kitchen, master suite and second bedroom, all with hard wood flooring and complimented by painted wood trim and cabinetry. The kitchen features a work and snack bar island, planning desk, and corner hutch. There is ample counter top surface, accompanied by stainless steel appliances. The great room is designed with special wall mouldings, floor to ceiling windows with transom windows and a fireplace. The adjoining dining area features built in book shelves and cabinets and a tray ceiling feature.
The lower level offers day light windows, a full bath, 2 additional bedrooms, large rec room and a spacious finished room, most currently used as an exercise room. This room could function as a play room, a dedicated theater room or a spacious in-home office. There is plenty of unfinished area, great for storage.
There is a main floor laundry room, cathedral ceilings in the kitchen dining area and a screened porch.
The three stall garage provides extra storage or workshop in the extra depth of one of the stalls. Restrictive Covenants attached may have expired.
Zillow last checked: 8 hours ago
Listing updated: October 18, 2024 at 11:43am
Listed by:
Doug Lemon 319-366-6427,
SKOGMAN REALTY
Bought with:
Roy Nowers
SKOGMAN REALTY
Source: CRAAR, CDRMLS,MLS#: 2405110 Originating MLS: Cedar Rapids Area Association Of Realtors
Originating MLS: Cedar Rapids Area Association Of Realtors
Facts & features
Interior
Bedrooms & bathrooms
- Bedrooms: 4
- Bathrooms: 3
- Full bathrooms: 3
Other
- Level: First
Heating
- Zoned, Forced Air, Gas
Cooling
- Zoned, Central Air
Appliances
- Included: Dryer, Dishwasher, Disposal, Gas Water Heater, Microwave, Range, Refrigerator, Range Hood, Washer
- Laundry: Main Level
Features
- Breakfast Bar, Dining Area, Separate/Formal Dining Room, Eat-in Kitchen, Bath in Primary Bedroom, Main Level Primary, Vaulted Ceiling(s)
- Basement: Full,Concrete
- Has fireplace: Yes
- Fireplace features: Insert, Gas, Great Room
Interior area
- Total interior livable area: 3,367 sqft
- Finished area above ground: 1,867
- Finished area below ground: 1,500
Property
Parking
- Total spaces: 3
- Parking features: Attached, Garage, Heated Garage, Garage Door Opener
- Attached garage spaces: 3
Features
- Patio & porch: Deck, Patio
- Exterior features: Fence, Sprinkler/Irrigation
Lot
- Size: 0.61 Acres
- Dimensions: 26553
- Features: Cul-De-Sac, Wooded
Details
- Parcel number: 140717901100000
Construction
Type & style
- Home type: SingleFamily
- Architectural style: Ranch
- Property subtype: Single Family Residence
Materials
- Frame, Vinyl Siding
- Foundation: Poured
Condition
- New construction: No
- Year built: 1998
Utilities & green energy
- Sewer: Public Sewer
- Water: Public
- Utilities for property: Cable Connected
Community & neighborhood
Location
- Region: Cedar Rapids
Other
Other facts
- Listing terms: Cash,Conventional
Price history
| Date | Event | Price |
|---|---|---|
| 10/18/2024 | Sold | $485,000-3%$144/sqft |
Source: | ||
| 9/23/2024 | Pending sale | $499,900$148/sqft |
Source: | ||
| 9/17/2024 | Listed for sale | $499,900$148/sqft |
Source: | ||
| 8/12/2024 | Pending sale | $499,900$148/sqft |
Source: | ||
| 8/4/2024 | Price change | $499,900-4.3%$148/sqft |
Source: | ||
Public tax history
| Year | Property taxes | Tax assessment |
|---|---|---|
| 2024 | $7,010 -2.7% | $413,400 +4.4% |
| 2023 | $7,202 +1.8% | $396,100 +16% |
| 2022 | $7,074 -11% | $341,500 |
Find assessor info on the county website
Neighborhood: 52402
Nearby schools
GreatSchools rating
- 5/10Pierce Elementary SchoolGrades: K-5Distance: 1.2 mi
- 2/10Franklin Middle SchoolGrades: 6-8Distance: 3.1 mi
- 5/10John F Kennedy High SchoolGrades: 9-12Distance: 1.1 mi
Schools provided by the listing agent
- Elementary: Pierce
- Middle: Franklin
- High: Kennedy
Source: CRAAR, CDRMLS. This data may not be complete. We recommend contacting the local school district to confirm school assignments for this home.
Get pre-qualified for a loan
At Zillow Home Loans, we can pre-qualify you in as little as 5 minutes with no impact to your credit score.An equal housing lender. NMLS #10287.
Sell with ease on Zillow
Get a Zillow Showcase℠ listing at no additional cost and you could sell for —faster.
$495,600
2% more+$9,912
With Zillow Showcase(estimated)$505,512

