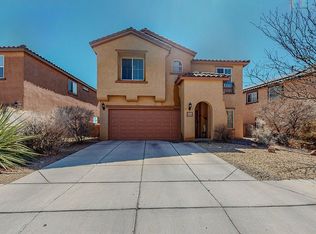Turnkey living in Loma Colorado. Upgraded Pulte 'Isadora' floor plan. Flexible layout boasts 3 bedrooms (possible 4) and 2.5 baths across 2 stories. Come home to a 2-story living room. Spacious family room and eat-in gourmet kitchen. A covered patio opens onto a landscaped backyard. Premium view lot backs to arroyo - no rear neighbors! There is even a downstairs den. Upstairs you will love the open loft space. 2 bedrooms and a large bathroom. Private master suite with soaking tub and 2 walk-in-closets. Upstairs laundry room too! Owned solar panels for low electric bills! Loma Colorado boasts miles of trails and easy access to the best Rio Rancho has to offer.
This property is off market, which means it's not currently listed for sale or rent on Zillow. This may be different from what's available on other websites or public sources.
