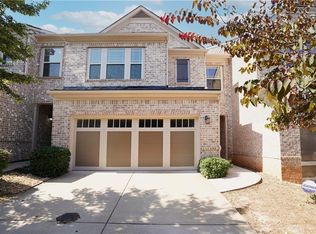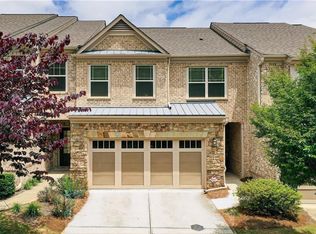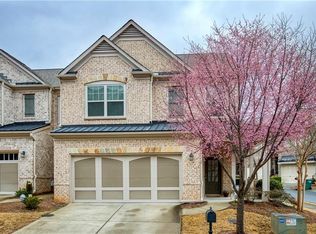Luxury Home in Gated Community with Pool and pet park. Built in 2015, this immaculate 2 story / 4 BR / 3 baths within desirable schools is a must-see. 9a ceilings, granite counter tops and SS appliances in Kitchen. Kitchen opens to the living room with fireplace. Large master with sitting area and tray ceilings. Master bath has double vanities, separate shower and tub. Walk in closet. Large windows to view private fenced in backyard. Lawn Maintenance and pest control included in rent. Double car garage. Close to 400 and shopping.
This property is off market, which means it's not currently listed for sale or rent on Zillow. This may be different from what's available on other websites or public sources.


