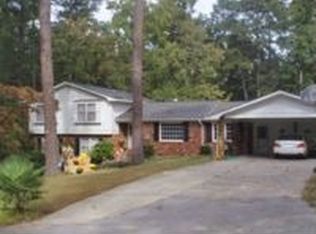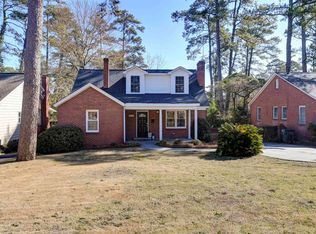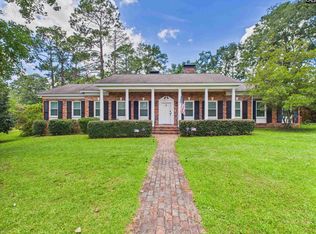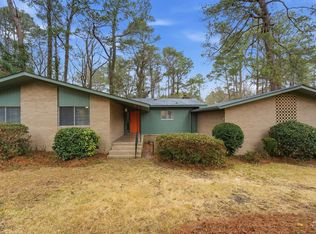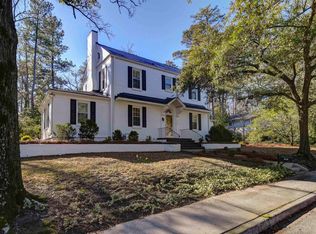Just minutes from Forest Acres shopping and dining, pull into the circular driveway of this 5-bedroom, 3- bathroom upscale luxury residence in desirable Forest Lakes Estates. Sitting on a private, lush half acre, this home has just been tastefully updated catering to the comfort of the modern family. On the first floor, entertaining is seamless on the large, screened porch, or the outdoor patio, which flow into the expansive great room, equipped with built ins. Stroll into the dining room with cozy fireplace and wet bar to enjoy an adult beverage. Meanwhile the adjacent movie room with surround sound, gym and game room entertains kids, teens and adults alike. The expanded kitchen with new island, plenty of storage, gorgeous granite counters, and large dining area can seat family members and friends. A dedicated office and reading/music room are ideal for home office or a quiet place for homework. The private bedroom and stunning bathroom can accommodate guests, in laws or a nanny. There is also a convenient laundry room. Upstairs, unwind in your bright and cheerful primary bedroom with new enlarged Zen ensuite bathroom. Soak in your free-standing tub, enjoy the walk-in shower, and spacious closet with built ins. There are 3 additional family bedrooms, with a sparkling new bathroom and oversized shower. Close attention has been paid to all details including freshly refinished, gleaming hardwood or new LVP flooring, fresh paint, new lighting, hardware, etc. Furnishings negotiable. Disclaimer: CMLS has not reviewed and, therefore, does not endorse vendors who may appear in listings.
For sale
Price cut: $24K (1/20)
$675,000
3524 Overcreek Rd, Columbia, SC 29206
5beds
3,632sqft
Est.:
Single Family Residence
Built in 1965
0.5 Acres Lot
$660,100 Zestimate®
$186/sqft
$-- HOA
What's special
Cozy fireplaceFreshly refinished gleaming hardwoodNew islandFresh paintExpanded kitchenExpansive great roomGame room
- 113 days |
- 972 |
- 43 |
Zillow last checked: 8 hours ago
Listing updated: February 04, 2026 at 03:22pm
Listed by:
Sonny Solomon,
Home Advantage Realty
Source: Consolidated MLS,MLS#: 620368
Tour with a local agent
Facts & features
Interior
Bedrooms & bathrooms
- Bedrooms: 5
- Bathrooms: 3
- Full bathrooms: 3
- Main level bathrooms: 1
Rooms
- Room types: Exercise Room, Media Room, Office
Primary bedroom
- Features: Double Vanity, Bath-Private, Separate Shower, Walk-In Closet(s)
- Level: Second
Bedroom 2
- Features: Bath-Shared, Floors-Hardwood
- Level: Main
Bedroom 3
- Features: Bath-Shared, Floors-Hardwood
- Level: Second
Bedroom 4
- Features: Bath-Shared
- Level: Second
Bedroom 5
- Features: Bath-Shared
- Level: Second
Dining room
- Features: Fireplace, Floors-Hardwood
- Level: Main
Great room
- Level: Main
Kitchen
- Features: Eat-in Kitchen, Kitchen Island, Granite Counters, Backsplash-Tiled, Cabinets-Painted
- Level: Main
Heating
- Central, Heat Pump 1st Lvl
Cooling
- Central Air
Appliances
- Included: Gas Range, Dishwasher, Dryer, Refrigerator, Washer, Microwave Above Stove, Electric Water Heater
- Laundry: Heated Space, Main Level
Features
- Wet Bar, Wired for Sound
- Flooring: Hardwood, Luxury Vinyl, Tile
- Doors: French Doors
- Basement: Crawl Space
- Number of fireplaces: 1
- Fireplace features: Wood Burning
Interior area
- Total structure area: 3,632
- Total interior livable area: 3,632 sqft
Property
Parking
- Parking features: No Garage
Lot
- Size: 0.5 Acres
Details
- Parcel number: 168100707
Construction
Type & style
- Home type: SingleFamily
- Architectural style: Traditional
- Property subtype: Single Family Residence
Materials
- Brick-Partial-AbvFound
Condition
- New construction: No
- Year built: 1965
Utilities & green energy
- Sewer: Public Sewer
- Water: Public
- Utilities for property: Cable Available
Community & HOA
Community
- Subdivision: FOREST LAKE ESTATES
HOA
- Has HOA: No
Location
- Region: Columbia
Financial & listing details
- Price per square foot: $186/sqft
- Tax assessed value: $267,700
- Annual tax amount: $2,583
- Date on market: 10/25/2025
- Listing agreement: Exclusive Right To Sell
- Road surface type: Paved
Estimated market value
$660,100
$627,000 - $693,000
$2,362/mo
Price history
Price history
| Date | Event | Price |
|---|---|---|
| 1/20/2026 | Price change | $675,000-3.4%$186/sqft |
Source: | ||
| 11/10/2025 | Price change | $699,000-6.7%$192/sqft |
Source: | ||
| 10/25/2025 | Listed for sale | $749,500+62.9%$206/sqft |
Source: | ||
| 7/7/2025 | Sold | $460,000-0.9%$127/sqft |
Source: Public Record Report a problem | ||
| 6/2/2025 | Pending sale | $464,000$128/sqft |
Source: | ||
Public tax history
Public tax history
| Year | Property taxes | Tax assessment |
|---|---|---|
| 2022 | $2,583 -1% | $10,710 |
| 2021 | $2,609 -1.5% | $10,710 |
| 2020 | $2,649 +0.4% | $10,710 |
Find assessor info on the county website
BuyAbility℠ payment
Est. payment
$3,755/mo
Principal & interest
$3159
Property taxes
$360
Home insurance
$236
Climate risks
Neighborhood: 29206
Nearby schools
GreatSchools rating
- 7/10Forest Lake Elementary SchoolGrades: PK-5Distance: 1 mi
- 3/10Dent Middle SchoolGrades: 6-8Distance: 1.8 mi
- 2/10Richland Northeast High SchoolGrades: 9-12Distance: 1.4 mi
Schools provided by the listing agent
- Elementary: Forest Lake
- Middle: Dent
- High: Richland Northeast
- District: Richland Two
Source: Consolidated MLS. This data may not be complete. We recommend contacting the local school district to confirm school assignments for this home.
- Loading
- Loading
